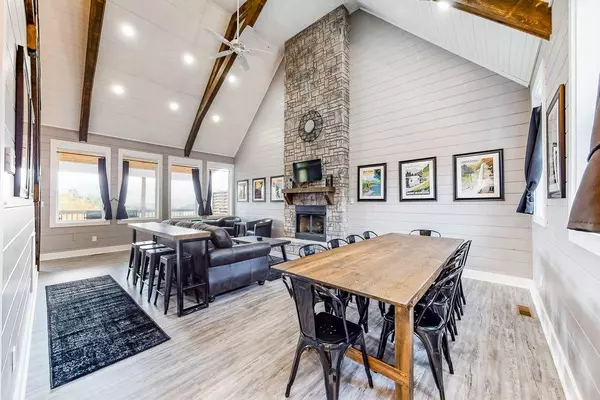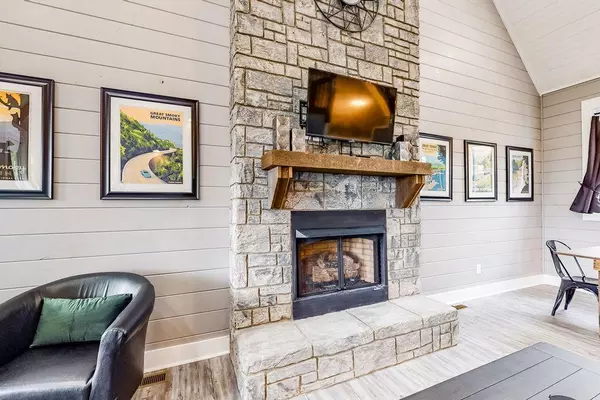For more information regarding the value of a property, please contact us for a free consultation.
828 Beanstalk Rd Gatlinburg, TN 37738
Want to know what your home might be worth? Contact us for a FREE valuation!

Our team is ready to help you sell your home for the highest possible price ASAP
Key Details
Sold Price $665,000
Property Type Single Family Home
Sub Type Residential
Listing Status Sold
Purchase Type For Sale
Square Footage 1,475 sqft
Price per Sqft $450
Subdivision Kingsridge
MLS Listing ID 1146788
Sold Date 06/04/21
Style Cabin
Bedrooms 1
Full Baths 2
Originating Board East Tennessee REALTORS® MLS
Year Built 2020
Lot Dimensions 264.6 X 200.7 IRR
Property Description
Location, Location, Location This is a new gorgeous 2bedroom, two-story cabin built in 2020 on a existing foundation. In Gatlinburg with up to 4Car Parking that over looks the beautiful Smoky Mountains. This cabin has gorgeous views and has easy access to local attractions. It sleeps nine and comes fully furnished. This cabin will make a great primary home or secondary home. If you're looking for a great investment, this cabin is a great rental cabin investment. This property is currently listed with a Management Company and the forecasted annual rentals are $75,000-$85,000 +. The first level main living space features a large living room and dining room area with additional bar-height seating, flat screen TV, queen sofa bed, and a bumper pool table. The living area includes a full-height gas fire place, cathedral ceilings, custom-designed wood beams, complimented by industrial-rustic decor and vintage reproduction posters of famous Great Smoky Mountain National Park sites. Leathered granite countertops with soft close cabinets can be found in the fully-equipped kitchen along with new stainless steel appliances. The rustic wood and metal dining table has space for up to 10 people. The laundry room has a new washer and dryer. Main level also includes a rustic-industrial full bath and master bedroom with comfortable memory foam mattress, flat screen television, and private door to the deck area.
The 2nd floor includes another full bath and newly built-in triple bunk beds with new memory foam mattresses. Also featured is a queen sofa bed, game table, game space with popular family games, book nook, a designated children's space filled with toys, and a 500 multi-game unit featuring all of the classic video game favorites.
The private deck features amazing views of Mt. LeConte and the Smokies. It also offers a hammock, hot tub, privacy screen, and gravity chairs.
The outdoor space includes a firepit, built-in charcoal grill, maintenance-free landscaping, and large easy-access driveway with parking for four cars. The front deck is also screened for privacy and comfort. This cabin is in a truly beautiful secluded location while still close to everything in Gatlinburg, Pigeon Forge and the Great Smoky Mountains National Park.
Location
State TN
County Sevier County - 27
Rooms
Family Room Yes
Other Rooms LaundryUtility, Family Room, Mstr Bedroom Main Level
Basement Crawl Space
Dining Room Eat-in Kitchen
Interior
Interior Features Cathedral Ceiling(s), Walk-In Closet(s), Eat-in Kitchen
Heating Heat Pump, Propane, Electric
Cooling Central Cooling
Flooring Laminate
Fireplaces Number 1
Fireplaces Type Gas, Stone, Gas Log
Fireplace Yes
Appliance Dishwasher, Dryer, Smoke Detector, Self Cleaning Oven, Refrigerator, Microwave, Washer
Heat Source Heat Pump, Propane, Electric
Laundry true
Exterior
Exterior Feature Windows - Vinyl, Porch - Covered, Porch - Screened, Deck
Garage None, Other
View Mountain View, Country Setting
Parking Type None, Other
Garage No
Building
Faces From the parkway in Pigeon Forge go towards Gatlinburg. Take a left onto Dudley Creek Road. Then follow Dudley Creek for about 1 miles, then turn left onto Kings Ridge Road. Follow for about 1/2 mile to Beanstalk Road then turn Left onto Beanstalk and the cabin is on the right.
Sewer Septic Tank
Water Public
Architectural Style Cabin
Structure Type Cement Siding,Shingle Shake,Frame,Brick,Other
Schools
Middle Schools Pi Beta Phi
High Schools Gatlinburg Pittman
Others
Restrictions Yes
Tax ID 011LA014.00
Energy Description Electric, Propane
Read Less
GET MORE INFORMATION




