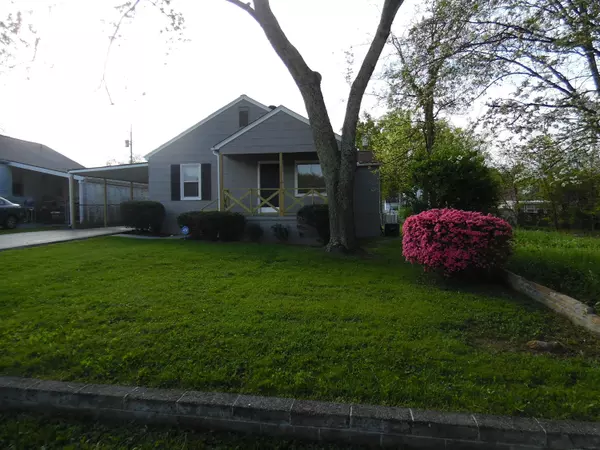For more information regarding the value of a property, please contact us for a free consultation.
716 E Caldwell Ave Knoxville, TN 37917
Want to know what your home might be worth? Contact us for a FREE valuation!

Our team is ready to help you sell your home for the highest possible price ASAP
Key Details
Sold Price $206,300
Property Type Single Family Home
Sub Type Residential
Listing Status Sold
Purchase Type For Sale
Square Footage 1,082 sqft
Price per Sqft $190
Subdivision Scotts Oak Hill
MLS Listing ID 1149197
Sold Date 05/27/21
Style Traditional
Bedrooms 3
Full Baths 1
Half Baths 1
Originating Board East Tennessee REALTORS® MLS
Year Built 1945
Lot Size 6,534 Sqft
Acres 0.15
Property Description
Home has been remodeled. New kitchen extended white soft close cabinets. New stainless steel stove/oven and microwave. New kitchen cabinets. New vinyl plank flooring throughout. Driveway has just been repaved. Lots of new 6 panel doors and baseboards. Two full baths. Most of galvanized piping changed out to PVC. Exterior and interior of home has been professionally painted. All rod iron on front porch and carport has been replaced. The windows were replaced around 5 years ago. Most all the light fixtures have been replaced with can lighting added in the kitchen. *****MULTI OFFERS ..MAKE FINAL AND BEST OFFER BY APRIL 18TH 4:00 PM...Thank you
Location
State TN
County Knox County - 1
Area 0.15
Rooms
Other Rooms LaundryUtility, Mstr Bedroom Main Level
Basement Crawl Space
Dining Room Eat-in Kitchen
Interior
Interior Features Pantry, Walk-In Closet(s), Eat-in Kitchen
Heating Central, Electric
Cooling Central Cooling
Fireplaces Type Other, None
Fireplace No
Appliance Dishwasher, Microwave
Heat Source Central, Electric
Laundry true
Exterior
Exterior Feature Windows - Vinyl, Windows - Insulated, Patio, Deck
Garage Carport, Main Level
Garage Description Carport, Main Level
View Other
Porch true
Parking Type Carport, Main Level
Garage No
Building
Lot Description Level
Faces i-40 to Broadway going North on Broadway, left on Oglewood, right on Kenyon, left on E Caldwell. Second house on Left, sign in yard.
Sewer Public Sewer
Water Public
Architectural Style Traditional
Structure Type Vinyl Siding,Other,Block,Brick
Schools
Middle Schools Whittle Springs
High Schools Fulton
Others
Restrictions No
Tax ID 081FC005
Energy Description Electric
Read Less
GET MORE INFORMATION




