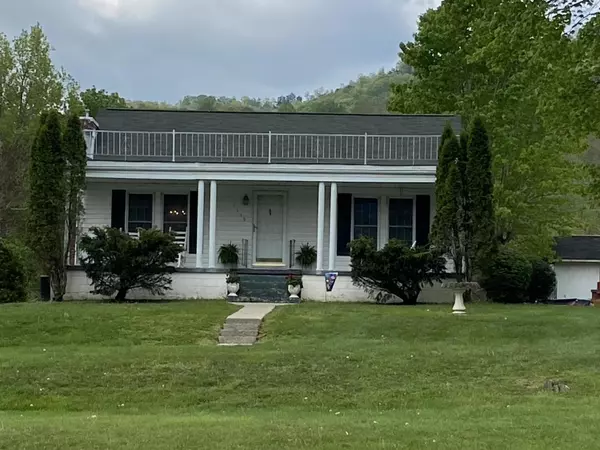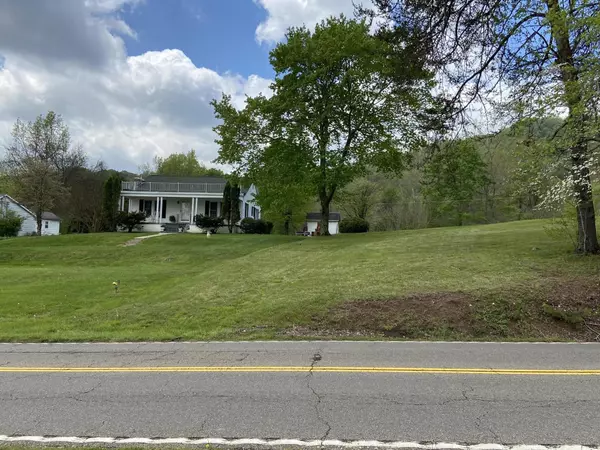For more information regarding the value of a property, please contact us for a free consultation.
1119 Main St Rocky Top, TN 37769
Want to know what your home might be worth? Contact us for a FREE valuation!

Our team is ready to help you sell your home for the highest possible price ASAP
Key Details
Sold Price $135,000
Property Type Single Family Home
Sub Type Residential
Listing Status Sold
Purchase Type For Sale
Square Footage 1,088 sqft
Price per Sqft $124
MLS Listing ID 1150513
Sold Date 05/17/21
Style Cottage,Traditional
Bedrooms 2
Full Baths 1
Originating Board East Tennessee REALTORS® MLS
Year Built 1930
Lot Size 1.340 Acres
Acres 1.34
Lot Dimensions 100x293 IRR
Property Description
First time on the market! This sweet home rests on a hilltop with 1.34 level acres (2 lots). With 2 bedrooms and 1 bath it would be great for first time home buyers, retirees, or investors. Plenty of room for a big garden and RV/boat/ATV storage. Original hardwood floors, wood doors and hardware, fireplace with gas logs, deep front porch with swing, and stand up attic. Full unfinished basement with plenty of headroom, storage shelves, and a 1 car garage. Insulated vinyl windows, security alarm, vintage outdoor kitchen/grill, and 2 detached workshops with electricity and lawnmower/ATV ramp. Conveniently located near I-75, Norris Lake, and only a short stroll to town! It's a solid, well loved older home and is in move in condition. Home is being sold AS IS. Includes additional .64 acres lot PIN 019I A 005.00 000 lot where home sits is .7 acres PIN 019I A 006.00 000 for a total of 1.34 acres.
Location
State TN
County Anderson County - 30
Area 1.34
Rooms
Other Rooms Sunroom, Workshop, Extra Storage
Basement Plumbed, Unfinished, Walkout
Dining Room Breakfast Bar, Eat-in Kitchen, Formal Dining Area
Interior
Interior Features Breakfast Bar, Eat-in Kitchen
Heating Central, Heat Pump, Natural Gas
Cooling Central Cooling
Flooring Laminate, Carpet, Hardwood, Vinyl
Fireplaces Number 1
Fireplaces Type Gas, Brick, Ventless, Gas Log
Fireplace Yes
Appliance Dishwasher, Dryer, Smoke Detector, Security Alarm, Refrigerator, Microwave, Washer
Heat Source Central, Heat Pump, Natural Gas
Exterior
Exterior Feature Windows - Vinyl, Windows - Insulated, Patio, Porch - Covered, Cable Available (TV Only), Doors - Storm
Garage Basement, RV Parking, Side/Rear Entry, Main Level, Off-Street Parking
Garage Spaces 1.0
Garage Description RV Parking, SideRear Entry, Basement, Main Level, Off-Street Parking
Community Features Sidewalks
View Mountain View, Country Setting
Porch true
Total Parking Spaces 1
Garage Yes
Building
Lot Description Wooded, Level, Rolling Slope
Faces I-75 N to exit 128, Hwy 441 to Rocky Top, left on Hwy 25, travel 1.4 miles, white house on the right, across from Lake City Middle School.
Sewer Public Sewer
Water Public
Architectural Style Cottage, Traditional
Additional Building Storage, Workshop
Structure Type Vinyl Siding,Block
Schools
Middle Schools Lake City
High Schools Anderson County
Others
Restrictions No
Tax ID 019I A 006.00 000
Energy Description Gas(Natural)
Acceptable Financing Cash, Conventional
Listing Terms Cash, Conventional
Read Less
GET MORE INFORMATION




