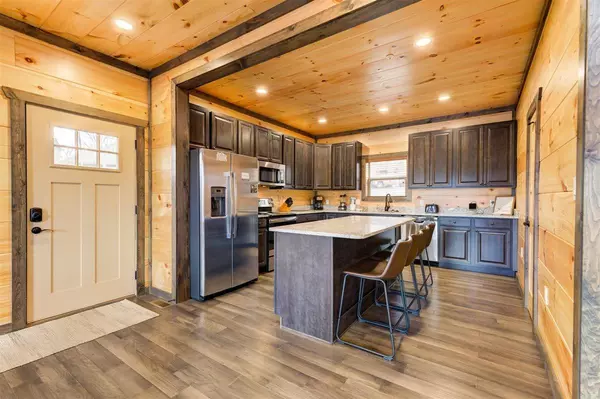For more information regarding the value of a property, please contact us for a free consultation.
1127 Greenbriar Village LN Gatlinburg, TN 37738
Want to know what your home might be worth? Contact us for a FREE valuation!

Our team is ready to help you sell your home for the highest possible price ASAP
Key Details
Sold Price $2,714,000
Property Type Single Family Home
Sub Type Residential
Listing Status Sold
Purchase Type For Sale
Square Footage 7,240 sqft
Price per Sqft $374
Subdivision Greenbriar Village
MLS Listing ID 1152276
Sold Date 06/25/21
Style Cabin,Log
Bedrooms 10
Full Baths 10
Half Baths 1
Originating Board East Tennessee REALTORS® MLS
Year Built 2019
Lot Size 0.560 Acres
Acres 0.56
Property Description
INVESTORS!!! UNBELIEVABLE OPPORTUNITY TO OWN TWO, FIVE BEDROOM, LODGE STYLE CABINS RIGHT BESIDE EACH OTHER IN GATLINBURG, TN WITH VIEWS OF DOWNTOWN GATLINBURG AND THE SMOKY MOUNTAINS! Projected gross income on both cabins combined $300k+. Sold fully furnished with a top notch furniture package and turnkey! Both cabins are very spacious with a nice floorplan and featuring large kitchens equipped with stainless appliances, granite, and an island or snack bar for plenty of seating space. Open living room with fireplace surrounded by stone. 1127 Greenbriar Village is a 5BR/5BA modern style cabin recently built with all the top notch finishes. Interior features luxury vinyl plank floor throughout and tile in the bathrooms. All bedrooms are Master Suites very spacious with private bathrooms and most with deck access and a stone electric fireplace. One of the bedrooms has queen over queen bunks beds and its own bathroom, fireplace, and deck access as well. Huge gameroom for entertaining equipped with arcade game, pool table, etc. Also, you will find a theatre room that seats 12. Multiple levels of decking and a hot tub to relax in as well! Lower level has its own patio to enjoy rocking and taking in the serene setting. 1126 Greenbriar Village is a 5BR/5.5BA cabin with a HUGE swim spa almost 3 times the size of a standard hot tub on its own private deck. Interior features include vaulted ceilings and a spacious living room with stone fireplace and open concept. Spacious kitchen with stainless appliances and granite countertops. All bedrooms are Master Suites wtih private bathrooms, and one with a full over full bunk bed. Huge finished gameroom wtih arcade game and pool table. Theatre room with seating for 8. These cabins are a modern design and in pristine condition. Both feature multiple levels of decking to enjoy the mountain views! Convenient location only minutes to downtown Gatlinburg, attractions, dining, and hiking trails in the Smoky Mountains National Park. Must see!! You can either rent each cabin overnight individually, or you can rent them together for large groups!! ** Buyer must honor a 90 day rental agreement to honor existing bookings with current rental company. Number bedrooms, bathrooms, square footage, acreage, etc. are for both cabins combined. 1126 Greenbriar Village is approx 3,460 sq.ft. and 1127 Greenbriar Village is approx 3,780 sqft. Square footage has been taken from prior floorplan and/or tax records. Drone photography was used in this listing.
Location
State TN
County Sevier County - 27
Area 0.56
Rooms
Basement Finished
Interior
Heating Central, Heat Pump, Electric
Cooling Central Cooling
Flooring Vinyl
Fireplaces Number 3
Fireplaces Type Other, Electric, Stone
Fireplace Yes
Appliance Dishwasher, Dryer, Smoke Detector, Refrigerator, Microwave, Washer
Heat Source Central, Heat Pump, Electric
Exterior
Exterior Feature Deck
Garage None
View Mountain View
Parking Type None
Garage No
Building
Lot Description Cul-De-Sac
Faces 321 in Gatlinburg to Newman Rd. Follow to top of hill. See subdivision on the left.
Sewer Public Sewer
Water Public
Architectural Style Cabin, Log
Structure Type Wood Siding,Frame
Others
Restrictions Yes
Tax ID 127B A 009.00
Energy Description Electric
Acceptable Financing Cash, Conventional
Listing Terms Cash, Conventional
Read Less
GET MORE INFORMATION




