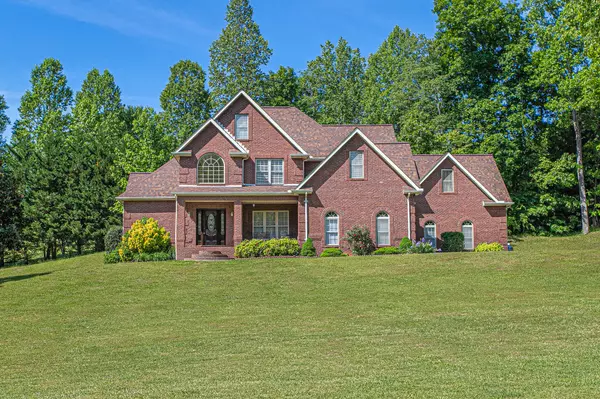For more information regarding the value of a property, please contact us for a free consultation.
205 Remington DR Maynardville, TN 37807
Want to know what your home might be worth? Contact us for a FREE valuation!

Our team is ready to help you sell your home for the highest possible price ASAP
Key Details
Sold Price $489,200
Property Type Single Family Home
Sub Type Residential
Listing Status Sold
Purchase Type For Sale
Square Footage 4,360 sqft
Price per Sqft $112
Subdivision Twisted Gables
MLS Listing ID 1153753
Sold Date 07/06/21
Style Traditional
Bedrooms 6
Full Baths 3
Half Baths 1
Originating Board East Tennessee REALTORS® MLS
Year Built 2000
Lot Size 1.700 Acres
Acres 1.7
Property Description
This beautiful, all brick home sits on an expansive, 1.7 acre lot in Maynardville. When driving up, you're welcomed by mature landscaping, large driveway, 4 car attached garage, and grand front entrance. Inside, you'll find 6 bedrooms, 3.5 bathrooms, large master suite with trey ceiling with glow lighting, walk-in closet, walk-in shower, and large cast iron soaking tub. The home also features custom Acacia wood flooring, arched doorways, large kitchen with tile counters and hardwood cabinetry, bonus room, extra storage around every corner, and decked attic space that is perfect for storage or could be finished out as additional living space. Outside, you'll find a private deck for relaxing, roof that is less than 2 years old, and buried propane tank conveys. Schedule your showing, today!
Location
State TN
County Union County - 25
Area 1.7
Rooms
Family Room Yes
Other Rooms LaundryUtility, Bedroom Main Level, Breakfast Room, Family Room, Mstr Bedroom Main Level
Basement Crawl Space
Dining Room Breakfast Bar, Formal Dining Area, Breakfast Room
Interior
Interior Features Pantry, Walk-In Closet(s), Breakfast Bar
Heating Central, Propane, Electric
Cooling Central Cooling
Flooring Carpet, Hardwood, Tile
Fireplaces Number 1
Fireplaces Type Gas Log
Fireplace Yes
Appliance Central Vacuum, Dishwasher, Disposal, Smoke Detector, Microwave
Heat Source Central, Propane, Electric
Laundry true
Exterior
Exterior Feature Porch - Covered, Deck
Garage Attached, Side/Rear Entry, Main Level
Garage Spaces 4.0
Garage Description Attached, SideRear Entry, Main Level, Attached
View Seasonal Mountain
Total Parking Spaces 4
Garage Yes
Building
Lot Description Cul-De-Sac, Level, Rolling Slope
Faces From Halls take Hwy. 33 (N) to Maynardville at first red light turn (L) on Hickory Star to (R) on John Deere to (L) into Twisted Gables to house on (L) at sign.
Sewer Septic Tank
Water Public
Architectural Style Traditional
Structure Type Brick
Others
Restrictions Yes
Tax ID 064B A 015.00 000
Energy Description Electric, Propane
Acceptable Financing Cash, Conventional
Listing Terms Cash, Conventional
Read Less
GET MORE INFORMATION




