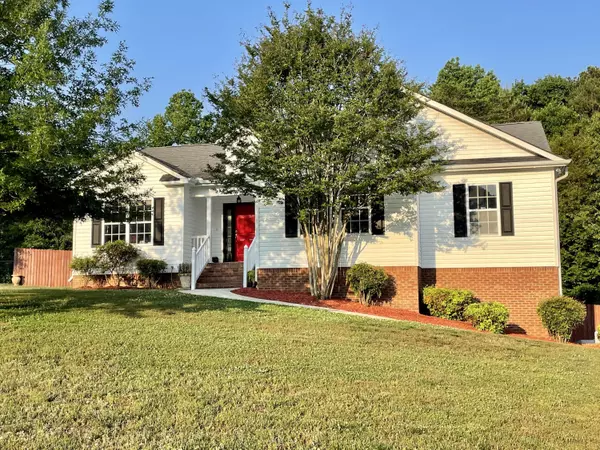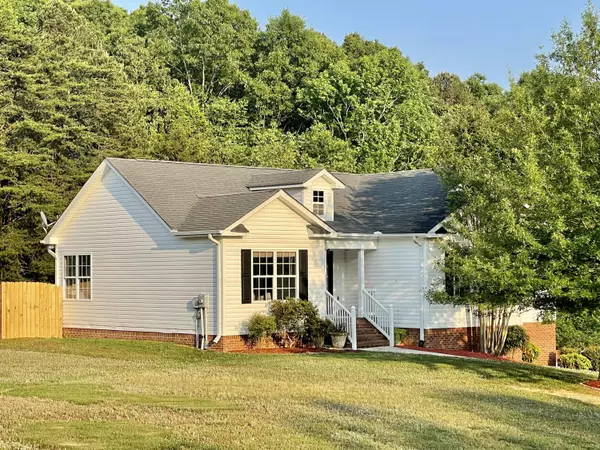For more information regarding the value of a property, please contact us for a free consultation.
11965 Haycutter Rd Birchwood, TN 37308
Want to know what your home might be worth? Contact us for a FREE valuation!

Our team is ready to help you sell your home for the highest possible price ASAP
Key Details
Sold Price $309,000
Property Type Single Family Home
Sub Type Residential
Listing Status Sold
Purchase Type For Sale
Square Footage 1,937 sqft
Price per Sqft $159
Subdivision Holder Farm Sub
MLS Listing ID 1154677
Sold Date 07/21/21
Style Traditional
Bedrooms 3
Full Baths 2
Originating Board East Tennessee REALTORS® MLS
Year Built 2006
Lot Size 0.770 Acres
Acres 0.77
Lot Dimensions 200x167.34x64.71x285.40
Property Description
Buyer's Loss is Your Gain. BOM! Pack the truck, This one is MOVE IN READY and Won't Last Long! New Paint, New Tile in the Kitchen & Dining Room, Hardwood Floors, Bright and Open, Great Lot in Desirable Location with Fully Fenced Backyard, and Oversized 2 Car Garage w/ Built in Shelves & Workbench. Partially Finished
Basement offers Safe Room and over 400 Sq ft. of additional space Perfect for Home Theater or Recreational Area. Wonderful Master with 5 Piece en
Suite and 2 Walk in Closets! Stainless Appliances. NEW HVAC 2020! *Personal Interest Disclosure
Location
State TN
County Hamilton County - 48
Area 0.77
Rooms
Other Rooms Basement Rec Room, Extra Storage, Great Room, Mstr Bedroom Main Level
Basement Slab
Dining Room Eat-in Kitchen, Formal Dining Area
Interior
Interior Features Cathedral Ceiling(s), Pantry, Walk-In Closet(s), Eat-in Kitchen
Heating Central, Electric
Cooling Central Cooling
Flooring Laminate, Carpet, Hardwood, Tile
Fireplaces Number 1
Fireplaces Type Gas, Gas Log
Fireplace Yes
Appliance Dishwasher, Disposal, Smoke Detector, Self Cleaning Oven, Security Alarm, Microwave
Heat Source Central, Electric
Exterior
Exterior Feature Windows - Vinyl, Fence - Privacy, Porch - Covered, Deck
Garage Attached, Basement
Garage Spaces 2.0
Garage Description Attached, Basement, Attached
View Wooded
Total Parking Spaces 2
Garage Yes
Building
Lot Description Rolling Slope
Faces TN-58 to Dolly Pond Rd. to Gamble Rd. to Haycutter Rd. First house on the right.
Sewer Septic Tank
Water Public
Architectural Style Traditional
Structure Type Vinyl Siding,Brick
Schools
Middle Schools Hunter
High Schools Central
Others
Restrictions Yes
Tax ID 051N A 001
Energy Description Electric
Read Less
GET MORE INFORMATION




