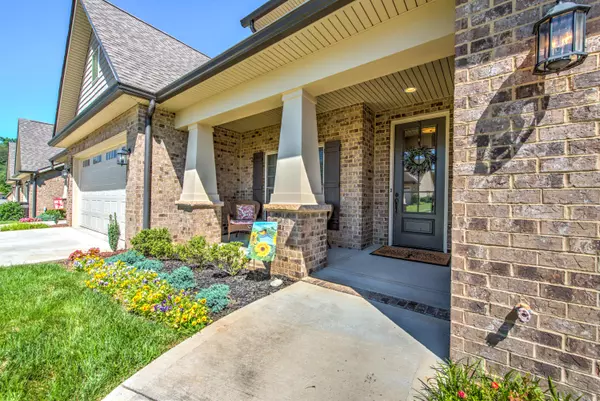For more information regarding the value of a property, please contact us for a free consultation.
13003 Hampshire Bay LN Knoxville, TN 37934
Want to know what your home might be worth? Contact us for a FREE valuation!

Our team is ready to help you sell your home for the highest possible price ASAP
Key Details
Sold Price $435,000
Property Type Single Family Home
Sub Type Residential
Listing Status Sold
Purchase Type For Sale
Square Footage 2,582 sqft
Price per Sqft $168
Subdivision Hanover Ct
MLS Listing ID 1155152
Sold Date 07/28/21
Style Craftsman,Contemporary
Bedrooms 3
Full Baths 3
HOA Fees $120/qua
Originating Board East Tennessee REALTORS® MLS
Year Built 2017
Lot Size 5,227 Sqft
Acres 0.12
Property Description
Easy living in Farragut! This gorgeous basement ranch craftsman style home with open floor plan is less than 4 years old! Main level living at its best! Kitchen sparkles with white quartz countertops and under cabinet lighting. Stacked stone fireplace with built-in bookshelves make a dramatic yet cozy statement in the family room. Master bath has accent tile in the shower, rectangular sinks and bevel-edge mirrors. Additional bedroom/office also on the main level along with access to full bath. Walk-out finished basement has lots of room to spread out with another large living area, bedroom and full bath.. Relax on the covered deck off the main level with hilltop views.
Location
State TN
County Knox County - 1
Area 0.12
Rooms
Family Room Yes
Other Rooms Basement Rec Room, LaundryUtility, Bedroom Main Level, Family Room, Mstr Bedroom Main Level, Split Bedroom
Basement Partially Finished
Interior
Interior Features Cathedral Ceiling(s), Island in Kitchen, Walk-In Closet(s), Eat-in Kitchen
Heating Central, Natural Gas, Electric
Cooling Central Cooling, Ceiling Fan(s)
Flooring Laminate, Carpet, Tile
Fireplaces Number 1
Fireplaces Type Insert, Gas Log
Fireplace Yes
Appliance Dishwasher, Disposal, Dryer, Tankless Wtr Htr, Smoke Detector, Self Cleaning Oven, Refrigerator, Microwave, Washer
Heat Source Central, Natural Gas, Electric
Laundry true
Exterior
Exterior Feature Windows - Vinyl, Patio, Porch - Covered, Porch - Screened, Deck
Garage Garage Door Opener, Attached, Main Level
Garage Spaces 2.0
Garage Description Attached, Garage Door Opener, Main Level, Attached
Community Features Sidewalks
View Country Setting
Porch true
Parking Type Garage Door Opener, Attached, Main Level
Total Parking Spaces 2
Garage Yes
Building
Lot Description Corner Lot, Rolling Slope
Faces From I-40, exit 369 at Watt Rd, left on Old Stage Rd, left on Castledowns Lane. Home is at corner of Castledowns Lane and Hampshire Bay Lane.
Sewer Public Sewer
Water Public
Architectural Style Craftsman, Contemporary
Structure Type Brick,Block,Frame
Schools
Middle Schools Farragut
High Schools Farragut
Others
HOA Fee Include Trash,Grounds Maintenance
Restrictions Yes
Tax ID 151KA022
Energy Description Electric, Gas(Natural)
Read Less
GET MORE INFORMATION




