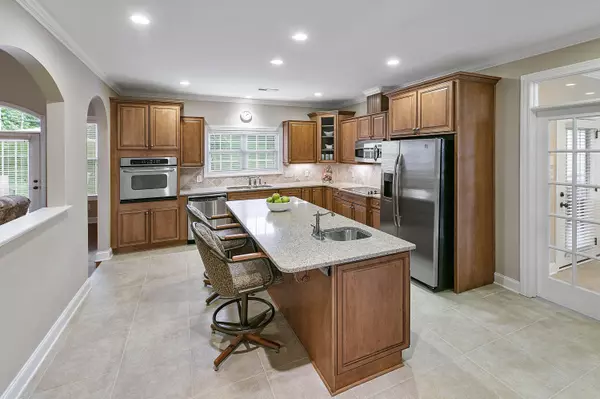For more information regarding the value of a property, please contact us for a free consultation.
12729 Edgebrook WAY Knoxville, TN 37922
Want to know what your home might be worth? Contact us for a FREE valuation!

Our team is ready to help you sell your home for the highest possible price ASAP
Key Details
Sold Price $585,000
Property Type Single Family Home
Sub Type Residential
Listing Status Sold
Purchase Type For Sale
Square Footage 3,355 sqft
Price per Sqft $174
Subdivision Copperstone
MLS Listing ID 1156276
Sold Date 07/23/21
Style Traditional
Bedrooms 3
Full Baths 2
Half Baths 1
HOA Fees $152/mo
Originating Board East Tennessee REALTORS® MLS
Year Built 2006
Lot Size 10,018 Sqft
Acres 0.23
Lot Dimensions 70x144.76
Property Description
Well appointed 2 story brick home w/the master bedroom on the main level. (3 bedrooms + an office and a large bonus room!) Your welcomed by an abundance of natural light, gleaming hardwoods w/ an open floor plan. Large gourmet kitchen w/loads of cabinetry, eat-in center island w/a veggie wash sink & quartz countertops. Main level includes a spacious master BR, formal dining, great room w/ built-in bookcases & gas fireplace, office/craft room, oversized laundry room & half bath. If that isn't enough a sunroom overlooking the backyard. Upstairs you will find a loft area, 2 bedrooms, shared full bathroom each side having their own toilet & sink ( shower/tub in between), oversized bonus room w/ loads of storage on each side. Both HVAC's are brand new as of 2020. -Professional landscaping with an irrigation system.
-HOA includes lawn mowing, mulching & front yard treatments
-Neighborhood clubhouse including exercise room and a pool.
Location
State TN
County Knox County - 1
Area 0.23
Rooms
Other Rooms LaundryUtility, Sunroom, Bedroom Main Level, Extra Storage, Mstr Bedroom Main Level
Basement Slab
Dining Room Breakfast Bar, Formal Dining Area
Interior
Interior Features Cathedral Ceiling(s), Island in Kitchen, Pantry, Walk-In Closet(s), Breakfast Bar
Heating Central, Natural Gas, Electric
Cooling Central Cooling, Ceiling Fan(s)
Flooring Carpet, Hardwood, Tile
Fireplaces Number 1
Fireplaces Type Other, Gas Log
Fireplace Yes
Appliance Dishwasher, Disposal, Dryer, Smoke Detector, Self Cleaning Oven, Refrigerator, Microwave, Washer
Heat Source Central, Natural Gas, Electric
Laundry true
Exterior
Exterior Feature Windows - Insulated, Patio, Porch - Covered
Garage Garage Door Opener, Attached, Main Level
Garage Spaces 2.0
Garage Description Attached, Garage Door Opener, Main Level, Attached
Pool true
Community Features Sidewalks
Amenities Available Clubhouse, Pool
Porch true
Parking Type Garage Door Opener, Attached, Main Level
Total Parking Spaces 2
Garage Yes
Building
Lot Description Level, Rolling Slope
Faces Kingston Pike to Concord Rd to (R) on Northshore to (R) on Choto to (L) on Harvey to Copperstone (L) on Edgebrook
Sewer Public Sewer
Water Public
Architectural Style Traditional
Structure Type Wood Siding,Brick,Frame
Schools
Middle Schools Farragut
High Schools Farragut
Others
HOA Fee Include Association Ins,Grounds Maintenance
Restrictions Yes
Tax ID 1620c041
Energy Description Electric, Gas(Natural)
Read Less
GET MORE INFORMATION




