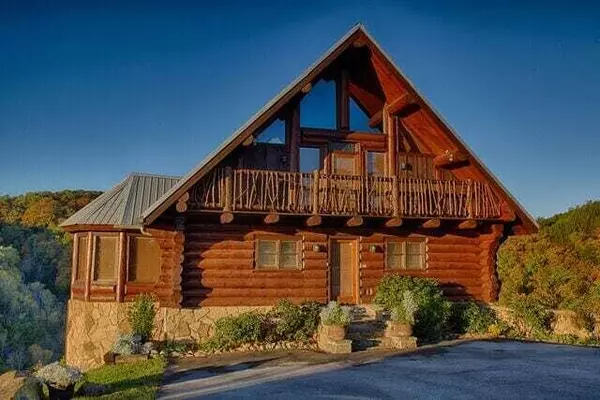For more information regarding the value of a property, please contact us for a free consultation.
2450 Smoky Vista WAY Sevierville, TN 37862
Want to know what your home might be worth? Contact us for a FREE valuation!

Our team is ready to help you sell your home for the highest possible price ASAP
Key Details
Sold Price $880,000
Property Type Single Family Home
Sub Type Residential
Listing Status Sold
Purchase Type For Sale
Square Footage 3,072 sqft
Price per Sqft $286
Subdivision Cedar Falls Phase 4
MLS Listing ID 1156997
Sold Date 08/11/21
Style Cottage,Craftsman,Cabin,Log
Bedrooms 2
Full Baths 3
HOA Fees $66/ann
Originating Board East Tennessee REALTORS® MLS
Year Built 2006
Lot Size 2.010 Acres
Acres 2.01
Property Description
This one of a kind luxury cabin is located in the highly sought after Cedar Falls neighborhood. Constructed of beautiful, large Canadian logs. The kitchen is loaded with upgrades - tile counter tops, S.S. appliances, flattop stove, classic black cabinets with unique door handles. The large picture windows bring the outside in and light up the cabin with sunlight. Upscale light fixtures adorn the entire cabin along with tasteful decorations and furnishings. The beautiful archway separating the dining area from the great room showcases the craftsmanship dedicated to this lovely cabin along with plank wood floors, stack stone see through fireplace, and and special wood trim throughout the main level. Definitely not your run of the mill cookie cutter cabin. The loft contains sleeping quarters breathtaking views and a full bath. The lower level offers another bedroom with private bath, a large rec. room equipped with pool table, Card Table, TV, sofa, and lots of room to 'just hang out'. Both levels have decks that offer unbelievable views. This one is on a rental program but the owners use it mostly as a vacation home. It is an excellent money making short term rental.
Location
State TN
County Sevier County - 27
Area 2.01
Rooms
Family Room Yes
Other Rooms LaundryUtility, Extra Storage, Great Room, Family Room, Mstr Bedroom Main Level, Split Bedroom
Basement Finished, Slab, Walkout
Dining Room Breakfast Bar, Eat-in Kitchen, Formal Dining Area
Interior
Interior Features Cathedral Ceiling(s), Island in Kitchen, Breakfast Bar, Eat-in Kitchen
Heating Central, Electric
Cooling Central Cooling, Ceiling Fan(s)
Flooring Carpet, Hardwood
Fireplaces Number 1
Fireplaces Type Gas, See-Thru, Gas Log
Fireplace Yes
Window Features Drapes
Appliance Dishwasher, Dryer, Smoke Detector, Refrigerator, Microwave, Washer
Heat Source Central, Electric
Laundry true
Exterior
Exterior Feature Porch - Covered, Balcony
Garage Designated Parking
Garage Description Designated Parking
Pool true
Amenities Available Clubhouse, Playground, Pool
View Mountain View, Wooded
Parking Type Designated Parking
Garage No
Building
Lot Description Cul-De-Sac, Irregular Lot
Faces From Pigeon Forge: At light 3 in Pigeon Forge, turn West onto Wears Valley Rd (Hwy 321). Travel 2.6 miles to Right at light for Walden Creek. Continue 3.5 miles just past Shagbark sign is entrance to Cedar Falls on Right (Cedar Falls Way). Continue approx .2 miles to Right onto Maples Leaf. Travel .3 miles to stop sign and bear Left. Travel through gate on Smoky Vista. Continue to end of culdesac. Cabin is straight ahead SOP.
Sewer Septic Tank
Water Public
Architectural Style Cottage, Craftsman, Cabin, Log
Structure Type Wood Siding,Log,Block,Brick
Others
HOA Fee Include Some Amenities
Restrictions Yes
Tax ID 103F A 112.00 000
Security Features Gated Community
Energy Description Electric
Acceptable Financing Cash, Conventional
Listing Terms Cash, Conventional
Read Less
GET MORE INFORMATION




