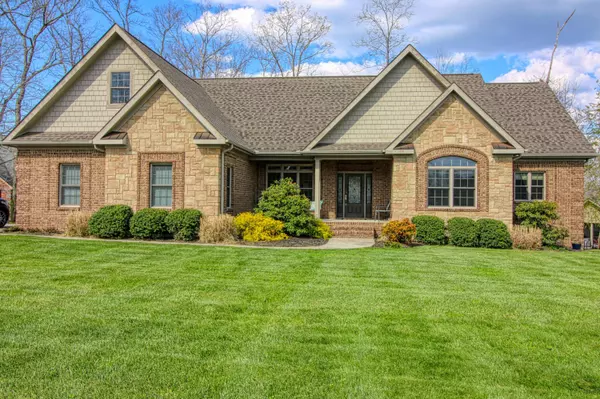For more information regarding the value of a property, please contact us for a free consultation.
58 Riverview LN Crossville, TN 38555
Want to know what your home might be worth? Contact us for a FREE valuation!

Our team is ready to help you sell your home for the highest possible price ASAP
Key Details
Sold Price $440,000
Property Type Single Family Home
Sub Type Residential
Listing Status Sold
Purchase Type For Sale
Square Footage 2,790 sqft
Price per Sqft $157
Subdivision Riverview Ests Sub Ph I
MLS Listing ID 1149911
Sold Date 07/27/21
Style Traditional
Bedrooms 4
Full Baths 3
Originating Board East Tennessee REALTORS® MLS
Year Built 2008
Lot Size 0.430 Acres
Acres 0.43
Lot Dimensions 83.24x178.75
Property Description
This gorgeous Jeff Woods Construction home shows quality throughout. The home features an open floor plan with scraped hardwood and tile floors, vaulted ceilings, built-ins, and custom maple cabinets with granite tops. The master suite has a trey ceiling and opens to the back covered deck. The master bath has a tile shower with a glass door, jetted tub, double sinks, and separate water closet. The bonus room upstairs could be a 5th bedroom with a separate split HVAC unit. Professional landscaping outside gives great curb appeal. The exterior is all brick with stone and Hardie board accents. Oversized two-car garage has a workbench. If this isn't enough, this home is located on a quiet cul de sac in one of Crossville's most upscale developments right in the center of town.
Location
State TN
County Cumberland County - 34
Area 0.43
Rooms
Other Rooms LaundryUtility, Bedroom Main Level, Breakfast Room, Mstr Bedroom Main Level, Split Bedroom
Basement Crawl Space
Dining Room Formal Dining Area, Breakfast Room
Interior
Interior Features Cathedral Ceiling(s), Walk-In Closet(s)
Heating Central, Natural Gas, Electric
Cooling Central Cooling, Ceiling Fan(s)
Flooring Carpet, Hardwood, Tile
Fireplaces Number 1
Fireplaces Type Gas Log
Fireplace Yes
Appliance Dishwasher, Disposal, Refrigerator, Microwave
Heat Source Central, Natural Gas, Electric
Laundry true
Exterior
Exterior Feature Windows - Insulated, Porch - Covered, Prof Landscaped, Deck, Cable Available (TV Only)
Garage Garage Door Opener, Attached, Main Level
Garage Spaces 2.0
Garage Description Attached, Garage Door Opener, Main Level, Attached
Community Features Sidewalks
View Other
Total Parking Spaces 2
Garage Yes
Building
Lot Description Cul-De-Sac, Level
Faces Hwy 127N to Left on Northside Dr. Left on Riverview Dr. Right on N Riverview Ln
Sewer Public Sewer
Water Public
Architectural Style Traditional
Structure Type Stone,Other,Brick,Frame
Others
Restrictions Yes
Tax ID 087H A 006.00 000
Energy Description Electric, Gas(Natural)
Read Less
GET MORE INFORMATION




