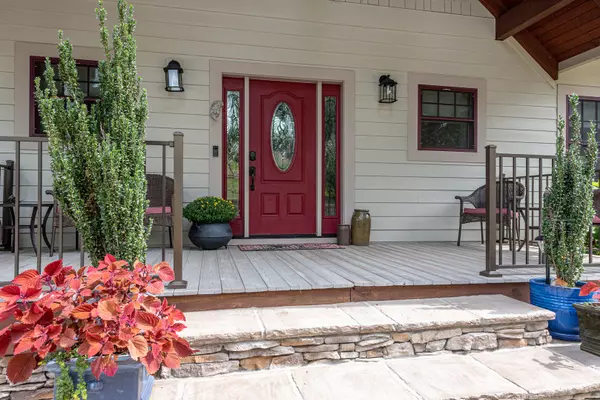For more information regarding the value of a property, please contact us for a free consultation.
499 Waterfront WAY Ten Mile, TN 37880
Want to know what your home might be worth? Contact us for a FREE valuation!

Our team is ready to help you sell your home for the highest possible price ASAP
Key Details
Sold Price $760,000
Property Type Single Family Home
Sub Type Residential
Listing Status Sold
Purchase Type For Sale
Square Footage 2,898 sqft
Price per Sqft $262
Subdivision Lakeside Coves
MLS Listing ID 1132979
Sold Date 12/08/20
Style Craftsman,Traditional
Bedrooms 4
Full Baths 3
Half Baths 2
HOA Fees $100/ann
Originating Board East Tennessee REALTORS® MLS
Year Built 2017
Lot Size 0.750 Acres
Acres 0.75
Property Description
High Quality Craftsmanship from top to bottom and almost new - just built in 2017! This warm and inviting, open-concept, custom-built, craftsman style home has amazing lake views, high-end finishes, and amenities throughout. House was designed to take in the lake views from every possible opportunity. From the comfort of your screened-in outdoor living space, sit around the fireplace with friends and family and enjoy your professionally landscaped grounds and take in the wide-open, breath taking lake views. Stroll down to the lakeside, roast some marshmallows by the firepit, or jump in your boat and cruise out to the lake. Deep water all year around and a $50,000 – 1000 sqft boat dock with an 8,000 pound boat lift. This lot is one of the best in the neighborhood – 236' of lake frontage
Location
State TN
County Meigs County - 41
Area 0.75
Rooms
Other Rooms Basement Rec Room, LaundryUtility, DenStudy, Addl Living Quarter, Bedroom Main Level, Extra Storage, Great Room, Mstr Bedroom Main Level, Split Bedroom
Basement Finished, Walkout
Dining Room Breakfast Bar
Interior
Interior Features Cathedral Ceiling(s), Island in Kitchen, Pantry, Walk-In Closet(s), Breakfast Bar
Heating Central, Heat Pump, Propane, Zoned, Electric
Cooling Central Cooling, Ceiling Fan(s), Zoned
Flooring Tile
Fireplaces Number 2
Fireplaces Type Gas, Other, Wood Burning
Fireplace Yes
Appliance Backup Generator, Dishwasher, Disposal, Gas Grill, Tankless Wtr Htr, Smoke Detector, Self Cleaning Oven, Security Alarm
Heat Source Central, Heat Pump, Propane, Zoned, Electric
Laundry true
Exterior
Exterior Feature Patio, Porch - Covered, Porch - Screened, Prof Landscaped, Deck, Dock
Garage Garage Door Opener, Attached, Basement, Side/Rear Entry
Garage Spaces 2.0
Garage Description Attached, SideRear Entry, Basement, Garage Door Opener, Attached
Amenities Available Clubhouse, Storage, Recreation Facilities, Other
View Lake
Porch true
Parking Type Garage Door Opener, Attached, Basement, Side/Rear Entry
Total Parking Spaces 2
Garage Yes
Building
Lot Description Waterfront Access, Lakefront, Lake Access
Faces GPS will take you to 499 Waterfront Way, Make sure you select Ten Mile and not Spring City. From Kingston take Decatur Hwy (58) - right on River Rd (304). Right on Leffew Rd. Left on Waterfront Way, then stay left. 499 Waterfront Way is on your left.
Sewer Public Sewer, Other
Water Public
Architectural Style Craftsman, Traditional
Additional Building Storage, Boat - House
Structure Type Fiber Cement,Stone,Frame,Brick
Schools
Middle Schools Meigs
High Schools Meigs County
Others
HOA Fee Include All Amenities
Restrictions Yes
Tax ID 002 002.49
Energy Description Electric, Propane
Read Less
GET MORE INFORMATION




