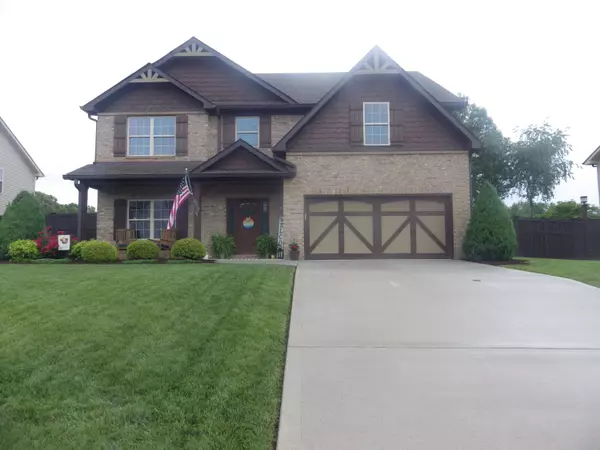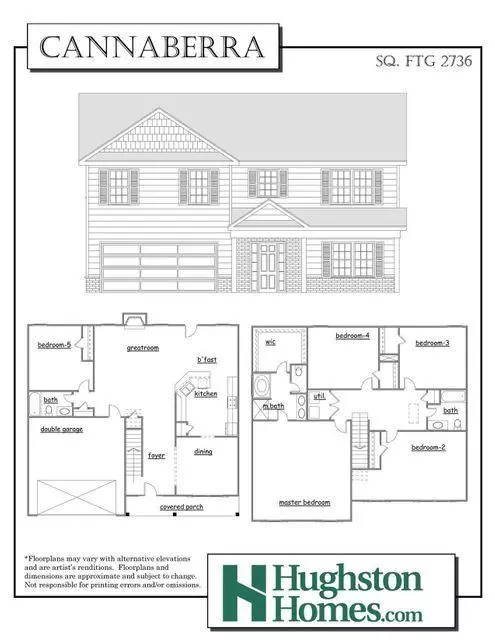For more information regarding the value of a property, please contact us for a free consultation.
689 Glenview DR Lenoir City, TN 37771
Want to know what your home might be worth? Contact us for a FREE valuation!

Our team is ready to help you sell your home for the highest possible price ASAP
Key Details
Sold Price $401,000
Property Type Single Family Home
Sub Type Residential
Listing Status Sold
Purchase Type For Sale
Square Footage 2,736 sqft
Price per Sqft $146
Subdivision Harrison Glen Unit 2
MLS Listing ID 1155986
Sold Date 07/30/21
Style Traditional
Bedrooms 5
Full Baths 3
HOA Fees $12/ann
Originating Board East Tennessee REALTORS® MLS
Year Built 2014
Lot Size 10,018 Sqft
Acres 0.23
Lot Dimensions 84 x 121 x 84 x 126
Property Description
Showings Start Thursday at 10 am. Cannaberra Plan - Level Lot - 5 Bedroom 3 Bath Home Offers A Large Kitchen -Granite Counters , SS Appliances, & Breakfast Bar, Elegant Dining Room w/ Coffer Ceiling,. Their Is A Guest Room On The Main Level Too! Hardwood Floors In Foyer, Dining Room & Great room. Upstairs Laundry, Huge Master w/ Cathedral Ceiling, Large Walk-in Closet & His/Her Vanities. Features a ''Game Day Porch'' with Fireplace and Ceiling Fan. Fenced - (Privacy) Yard! Play Set and Trompoline can stay.
Location
State TN
County Loudon County - 32
Area 0.23
Rooms
Other Rooms LaundryUtility, Bedroom Main Level, Breakfast Room, Great Room
Basement None
Dining Room Breakfast Bar, Formal Dining Area, Breakfast Room
Interior
Interior Features Cathedral Ceiling(s), Island in Kitchen, Pantry, Walk-In Closet(s), Breakfast Bar
Heating Heat Pump, Natural Gas, Electric
Cooling Central Cooling, Ceiling Fan(s)
Flooring Carpet, Hardwood, Tile
Fireplaces Number 2
Fireplaces Type Brick, Wood Burning
Fireplace Yes
Appliance Dishwasher, Smoke Detector, Refrigerator, Microwave
Heat Source Heat Pump, Natural Gas, Electric
Laundry true
Exterior
Exterior Feature Windows - Vinyl, Fence - Privacy, Porch - Covered, Cable Available (TV Only)
Garage Garage Door Opener, Attached, Main Level
Garage Spaces 2.0
Garage Description Attached, Garage Door Opener, Main Level, Attached
Community Features Sidewalks
View Wooded
Parking Type Garage Door Opener, Attached, Main Level
Total Parking Spaces 2
Garage Yes
Building
Lot Description Level
Faces I-40 to Exit 81, turn left onto Hwy. 321, turn right on Town Creek Pwy.which becomes Harrison Rd. after Old Hwy. 95, turn left into Harrison Glen Subdivision onto Glenfield Dr., turn right at stop sign on Glenview Dr. to house on left.
Sewer Public Sewer
Water Public
Architectural Style Traditional
Additional Building Storage
Structure Type Vinyl Siding,Brick
Schools
Middle Schools Lenoir City
High Schools Lenoir City
Others
Restrictions Yes
Tax ID 020H D 082.00 000
Energy Description Electric, Gas(Natural)
Read Less
GET MORE INFORMATION




