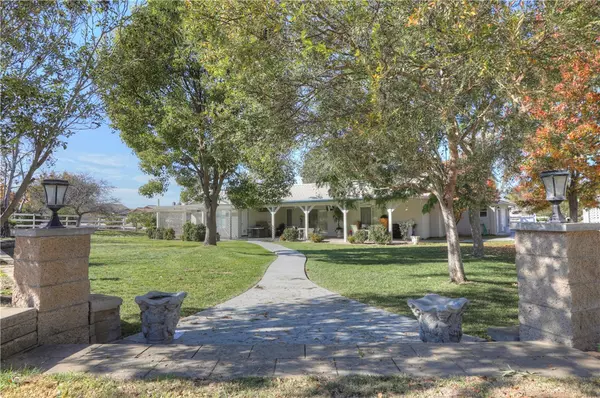For more information regarding the value of a property, please contact us for a free consultation.
315 Apricot ST Nipomo, CA 93444
Want to know what your home might be worth? Contact us for a FREE valuation!

Our team is ready to help you sell your home for the highest possible price ASAP
Key Details
Sold Price $850,000
Property Type Single Family Home
Sub Type Single Family Residence
Listing Status Sold
Purchase Type For Sale
Square Footage 2,244 sqft
Price per Sqft $378
Subdivision Nipomo(340)
MLS Listing ID PI20249042
Sold Date 01/22/21
Bedrooms 3
Full Baths 3
HOA Y/N No
Year Built 1996
Lot Size 0.940 Acres
Property Description
This house checks many boxes on your "Wish List". Single Level Living on a .94 Acre Corner Lot, Tile Roof, Stucco Siding, Oversized Attached 3 Car Garage, a separate DETACHED (37x18 ft) WORKSHOP/GARAGE, an extra long Drive Way for plenty of Parking, Multiple RV Parking on a Cement Pad with Full Hooks-Ups (80x20 ft), large Covered Patio with multiple Sky Lights and a mounted Natural Gas Outdoor Heater, a Patio Pergola, Mature Landscaping & (2) Raised Garden Beds w/Irrigation. THIS IS JUST THE OUTSIDE! Inside you will find a Galley Style Kitchen featuring Stainless Steel Appliances, Granite Counter Tops, Slate Back Splash, High Ceiling, Tile Flooring and Pantry . This Home has both an "Eat In Kitchen" Area and a dedicated Dining Room both connecting to the the "Open Concept Great Room" (27x15 ft) with High Ceilings, Gas Fireplace and Built-in Book Shelves. The spacious Master Suite features Plantation Shutters both in the bed area and bath, a Dual Sink Vanity, Walk-in Shower, separate Soaking Tub, a private Toilet Room and a generous Walk-in Closet. Just down the hall there are (2) Bedrooms with Mirrored Closet Doors, Plantation Shutters and built in Cabinetry. For convenient household storage a 10 ft built-in Cabinet Unit is in the hall way. Last but not least, this house has Air Conditioning! The back portion of the lot would make a great oversize play area, built in pool and outdoor living area, easily accessed from the side street. Interior pictures coming soon
Location
State CA
County San Luis Obispo
Area Npmo - Nipomo
Zoning RSF
Rooms
Other Rooms Second Garage
Main Level Bedrooms 3
Interior
Interior Features Ceiling Fan(s), Granite Counters, High Ceilings, Open Floorplan, Pantry, Recessed Lighting, Storage, Tile Counters, All Bedrooms Down, Galley Kitchen, Utility Room, Walk-In Pantry, Workshop
Heating Forced Air
Cooling Central Air
Flooring Carpet, Tile
Fireplaces Type Family Room, Gas
Fireplace Yes
Appliance Convection Oven, Dishwasher, Electric Oven, Gas Cooktop, Disposal, Microwave, Self Cleaning Oven
Laundry Washer Hookup, Electric Dryer Hookup, Gas Dryer Hookup, Inside, Laundry Room
Exterior
Exterior Feature Lighting, Rain Gutters
Garage Direct Access, Driveway, Garage, Garage Door Opener, Off Street, RV Hook-Ups, RV Access/Parking, Garage Faces Side
Garage Spaces 4.0
Garage Description 4.0
Pool None
Community Features Gutter(s), Storm Drain(s), Street Lights
Utilities Available Natural Gas Connected, Water Connected
View Y/N No
View None
Accessibility None
Porch Rear Porch, Concrete, Covered, Tile
Attached Garage Yes
Total Parking Spaces 4
Private Pool No
Building
Lot Description 0-1 Unit/Acre, Back Yard, Corner Lot, Drip Irrigation/Bubblers, Front Yard, Lawn, Landscaped, Sprinkler System
Faces North
Story 1
Entry Level One
Foundation Slab
Sewer Septic Type Unknown
Water Public
Architectural Style Traditional
Level or Stories One
Additional Building Second Garage
New Construction No
Schools
School District Lucia Mar Unified
Others
Senior Community No
Tax ID 092125017
Security Features Prewired,Smoke Detector(s)
Acceptable Financing Cash, Conventional
Listing Terms Cash, Conventional
Financing Conventional
Special Listing Condition Standard, Trust
Read Less

Bought with Lulu Luna • CHAMPION Real Estate
GET MORE INFORMATION




