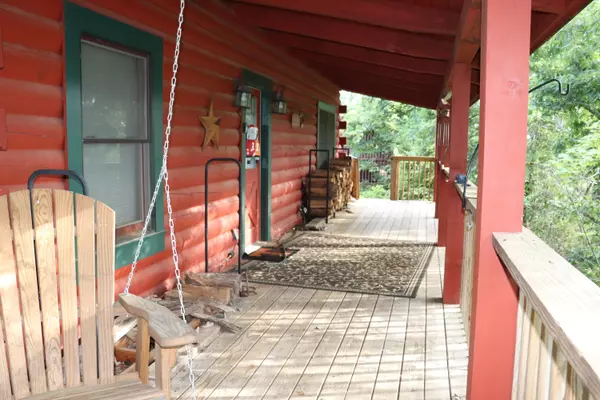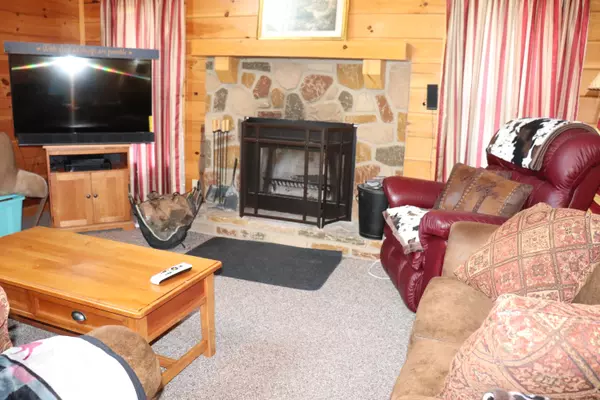For more information regarding the value of a property, please contact us for a free consultation.
2161 Wingspan DR Sevierville, TN 37876
Want to know what your home might be worth? Contact us for a FREE valuation!

Our team is ready to help you sell your home for the highest possible price ASAP
Key Details
Sold Price $418,000
Property Type Single Family Home
Sub Type Residential
Listing Status Sold
Purchase Type For Sale
Square Footage 1,100 sqft
Price per Sqft $380
Subdivision Eagle Springs Resort
MLS Listing ID 1159978
Sold Date 11/03/21
Style Cabin,Log
Bedrooms 2
Full Baths 2
HOA Fees $60/ann
Originating Board East Tennessee REALTORS® MLS
Year Built 2002
Lot Size 0.370 Acres
Acres 0.37
Lot Dimensions 136x174 IRR
Property Description
Beautiful, authentic log cabin w/ seasonal mtn view. Features lg open family area w/ fireplace, kit/dining area. 2 bedrooms and 2 baths; laundry on main level. Loft can be opened on level 2 to add approx 400 sq ft for add'l sleeping and entertainment area.
Wrap around porch with hot tub. Can be OVERNIGHT RENTAL for great income $$$ potential!
Located in extremely popular Eagle Springs Resort w/ low HOA fees; resort pool, picnic pavilion. City water & sewer, county roads (rare in resorts!).
Pool, common area mowing, trash dumpsters, & more provided in HOA fee.
5 minutes from new Soaky Mtn waterpark, Sevierville Convention Center; lots of shopping, grocery stores, and restaurants nearby! Approx 12 miles to DollyWood and Pigeon Forge!
Buyer to verify all measurements and info.
Location
State TN
County Sevier County - 27
Area 0.37
Rooms
Family Room Yes
Other Rooms LaundryUtility, Bedroom Main Level, Family Room, Mstr Bedroom Main Level
Basement Crawl Space, Unfinished, Outside Entr Only
Dining Room Eat-in Kitchen
Interior
Interior Features Cathedral Ceiling(s), Eat-in Kitchen
Heating Central, Heat Pump, Electric
Cooling Central Cooling, Ceiling Fan(s)
Flooring Carpet, Vinyl
Fireplaces Number 1
Fireplaces Type Other, Masonry, Wood Burning
Fireplace Yes
Appliance Dishwasher, Smoke Detector, Refrigerator, Microwave
Heat Source Central, Heat Pump, Electric
Laundry true
Exterior
Exterior Feature Windows - Wood, Porch - Covered
Garage Designated Parking, Off-Street Parking
Garage Description Off-Street Parking, Designated Parking
Pool true
Amenities Available Storage, Pool
View Wooded, Seasonal Mountain
Parking Type Designated Parking, Off-Street Parking
Garage No
Building
Lot Description Wooded, Irregular Lot, Rolling Slope
Faces WINGSPAN IS ONE WAY - FOLLOW THESE DIRECTIONS - NOT GPS!! From Hwy 66/Winfield Dunn Parkway, Turn onto Gists Creek Rd (Waterparks). Travel approx 3 miles Turn RIGHT onto Indian Gap Rd Travel approx 1 mile to Eagle Springs Rd (just before blue entrance sign) Travel straight - (between pool and picnic pavilion), approx 1/2 mile Turn FIRST RIGHT onto WINGSPAN (ONE-WAY) 2161 is 12th cabin on right.
Sewer Public Sewer
Water Public
Architectural Style Cabin, Log
Structure Type Stucco,Stone,Wood Siding,Log,Block,Brick
Others
HOA Fee Include Trash,Some Amenities
Restrictions Yes
Tax ID 037I B 064.00 000
Energy Description Electric
Acceptable Financing Cash, Conventional
Listing Terms Cash, Conventional
Read Less
GET MORE INFORMATION




