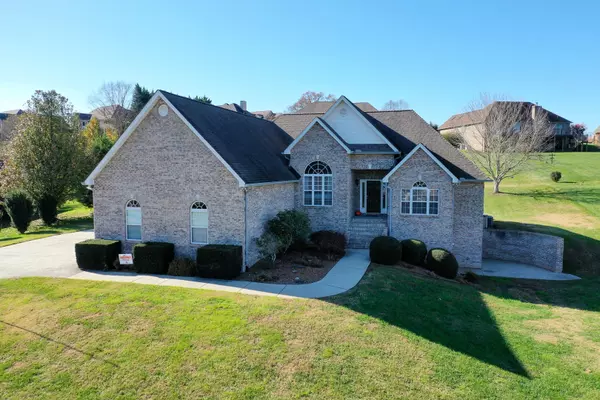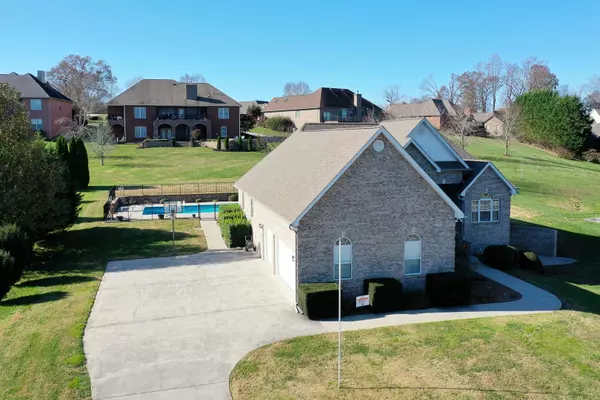For more information regarding the value of a property, please contact us for a free consultation.
2651 Creekstone CIR Maryville, TN 37804
Want to know what your home might be worth? Contact us for a FREE valuation!

Our team is ready to help you sell your home for the highest possible price ASAP
Key Details
Sold Price $450,000
Property Type Single Family Home
Sub Type Residential
Listing Status Sold
Purchase Type For Sale
Square Footage 3,106 sqft
Price per Sqft $144
Subdivision River Run
MLS Listing ID 1136431
Sold Date 01/29/21
Style Traditional
Bedrooms 3
Full Baths 3
HOA Fees $5/ann
Originating Board East Tennessee REALTORS® MLS
Year Built 2002
Lot Size 0.590 Acres
Acres 0.59
Lot Dimensions 137x201x133x199
Property Description
Welcome to this beautiful, meticulously maintained all brick home in sought after River Run. Large master suite with sitting area, master bath and walk-in closet on the main along with 2 more BR's and a bath. Great room with cathedral ceilings, gas log fireplace, separate dining area, eat-in kitchen (recently updated) and laundry room also on the main. Huge rec room with half kitchen, full bath, den, large pantry/storage, and workshop on the lower level. In-ground pool with beautiful iron fence, custom paver patio and covered porch grace this fun, beautiful backyard. You can bring all your toys with a large 3-car garage with custom shelving on the main and a 1-car garage/workshop with custom shelving and workbenches on the lower level. Gleaming hardwood floors throughout this immaculate house (main and lower) with tile in the baths and laminate in the laundry room. Long concrete driveway with area for hoops provides lots of parking for company and extra outdoor fun for the kids. Schedule your showing and fall in love with your new home.
Location
State TN
County Blount County - 28
Area 0.59
Rooms
Other Rooms Basement Rec Room, LaundryUtility, Workshop, Bedroom Main Level, Extra Storage, Breakfast Room, Great Room, Mstr Bedroom Main Level, Split Bedroom
Basement Partially Finished
Dining Room Breakfast Bar, Eat-in Kitchen, Formal Dining Area
Interior
Interior Features Cathedral Ceiling(s), Pantry, Walk-In Closet(s), Breakfast Bar, Eat-in Kitchen
Heating Central, Heat Pump, Electric
Cooling Central Cooling, Ceiling Fan(s)
Flooring Hardwood, Vinyl, Tile
Fireplaces Number 1
Fireplaces Type Gas Log
Fireplace Yes
Appliance Central Vacuum, Dishwasher, Disposal, Smoke Detector, Self Cleaning Oven, Security Alarm, Refrigerator, Microwave
Heat Source Central, Heat Pump, Electric
Laundry true
Exterior
Exterior Feature Windows - Vinyl, Fenced - Yard, Patio, Pool - Swim (Ingrnd), Porch - Covered, Prof Landscaped, Cable Available (TV Only)
Garage Garage Door Opener, Other, Attached, Basement, Side/Rear Entry, Main Level
Garage Spaces 4.0
Garage Description Attached, SideRear Entry, Basement, Garage Door Opener, Main Level, Attached
View Country Setting
Porch true
Parking Type Garage Door Opener, Other, Attached, Basement, Side/Rear Entry, Main Level
Total Parking Spaces 4
Garage Yes
Building
Faces Take 321 East from downtown Maryville. Left on Tuckaleechee Pike. Left on Coulter Rd. Right on Davis Ford Rd. Right on River Run Dr. to end. Left on Creekstone Cir. House is 9 houses down on the left. Sign on property. Alt route: 411 East. Right on Davis Ford Rd. Right on River Run Dr. to end. Left on Creekstone Cir. 9th house on left.
Sewer Septic Tank
Water Public
Architectural Style Traditional
Structure Type Brick
Schools
Middle Schools Heritage
High Schools Heritage
Others
Restrictions Yes
Tax ID 049G A 034.00
Energy Description Electric
Read Less
GET MORE INFORMATION




