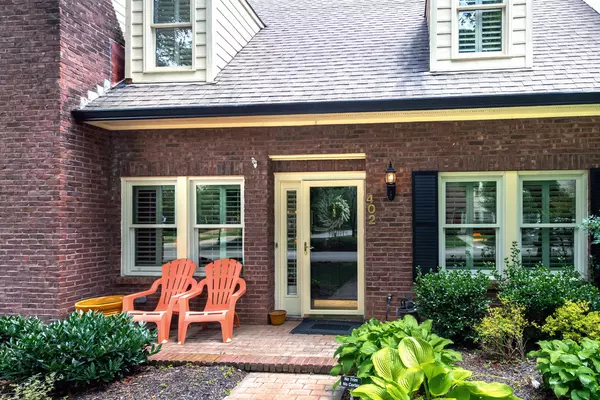For more information regarding the value of a property, please contact us for a free consultation.
402 Ascot CT Knoxville, TN 37923
Want to know what your home might be worth? Contact us for a FREE valuation!

Our team is ready to help you sell your home for the highest possible price ASAP
Key Details
Sold Price $445,000
Property Type Condo
Sub Type Condominium
Listing Status Sold
Purchase Type For Sale
Square Footage 2,650 sqft
Price per Sqft $167
Subdivision Suburban Hills Unit 8
MLS Listing ID 1160145
Sold Date 09/15/21
Style Traditional
Bedrooms 3
Full Baths 2
Half Baths 1
HOA Fees $125/mo
Originating Board East Tennessee REALTORS® MLS
Year Built 1985
Lot Size 435 Sqft
Acres 0.01
Property Description
Beautiful, open, airy, totally and tastefully updated brick townhouse. Owner/builder put over $125K in renovations from top-to-bottom. Great room with a wall of bookcases, gas fireplace, dining room opens to cathedral ceiling kitchen with skylights allowing for ultimate brightness. Island with large sink, tons of cabinets and stainless steel appliances. Huge master suite with new luxurious walk in shower, bathtub, laundry, double lavatories and walk-in closet. Enormous private courtyard for entertaining. Oversized 2 car garage with tongue and groove paneling, one bay being used as storage and a workshop. New tankless water heater. Lovely gated community great for walking and biking, convenient to shopping, schools, doctors, and interstate.
Location
State TN
County Knox County - 1
Area 0.01
Rooms
Other Rooms Mstr Bedroom Main Level
Basement Slab
Interior
Heating Central, Natural Gas, Electric
Cooling Central Cooling
Flooring Carpet, Hardwood, Tile
Fireplaces Number 1
Fireplaces Type Gas
Fireplace Yes
Appliance Dishwasher, Tankless Wtr Htr, Self Cleaning Oven, Microwave
Heat Source Central, Natural Gas, Electric
Exterior
Exterior Feature Patio
Garage Spaces 2.0
Porch true
Total Parking Spaces 2
Garage Yes
Building
Lot Description Level
Faces From Gleason Drive, Turn right onto Highfield Rd, Turn right at the 1st cross street onto Wimbledon Dr, Turn right onto Suburban Rd, Turn right onto Ascot Ct
Sewer Public Sewer
Water Public
Architectural Style Traditional
Structure Type Wood Siding,Brick
Others
HOA Fee Include All Amenities
Restrictions Yes
Tax ID 132DD00143
Energy Description Electric, Gas(Natural)
Acceptable Financing Cash, Conventional
Listing Terms Cash, Conventional
Read Less
GET MORE INFORMATION




