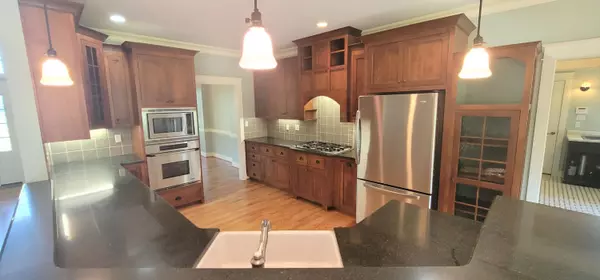For more information regarding the value of a property, please contact us for a free consultation.
312 Highland Springs DR Walland, TN 37886
Want to know what your home might be worth? Contact us for a FREE valuation!

Our team is ready to help you sell your home for the highest possible price ASAP
Key Details
Sold Price $675,000
Property Type Single Family Home
Sub Type Residential
Listing Status Sold
Purchase Type For Sale
Square Footage 4,082 sqft
Price per Sqft $165
Subdivision Highland Springs
MLS Listing ID 1162114
Sold Date 11/18/21
Style Traditional
Bedrooms 4
Full Baths 3
Half Baths 1
HOA Fees $16/ann
Originating Board East Tennessee REALTORS® MLS
Year Built 2004
Lot Size 2.130 Acres
Acres 2.13
Property Description
Stunning Mountain View Custom Built Brick Ranch-Style Home w/finished Basement, situated on 2.13 Acres in a cul de sac. This home features a Gourmet Kitchen w/SS Appliances, Custom Birch Cabinets w/Cherry Stain in Kitchen & BA, Farm Sink, Granite, Custom Cabinets & Shelving in Office, B Family Rm, Kitchen Pantry, Bdrm Closets, and Basement. Lg Flex Rm, Bob Timberlake Hand-Made Pottery Tiles around Fireplace & Kitchen Backsplash, Medicine Cabinet, Faucets, Mirrors, & Hardware in Primary BA (Restoration Hardware & Pottery Barn), many Light Fixtures from Rejuvenation, Refinished Hardwood Floors, New Interior Wall & Trim Paint, HVAC 2019, Roof 2011, Professionally Installed Blinds , High Ceilings, Professional Landscaping, and so much more! $1800 Cooktop Allowance. Buyer to verify sq ft.
Location
State TN
County Blount County - 28
Area 2.13
Rooms
Family Room Yes
Other Rooms Basement Rec Room, LaundryUtility, DenStudy, Bedroom Main Level, Extra Storage, Breakfast Room, Family Room, Mstr Bedroom Main Level, Split Bedroom
Basement Finished, Walkout
Dining Room Breakfast Bar, Formal Dining Area, Breakfast Room, Other
Interior
Interior Features Pantry, Walk-In Closet(s), Breakfast Bar
Heating Central, Heat Pump, Propane, Electric
Cooling Central Cooling, Ceiling Fan(s)
Flooring Carpet, Hardwood, Tile
Fireplaces Number 1
Fireplaces Type Gas Log, Other
Fireplace Yes
Window Features Drapes
Appliance Other, Central Vacuum, Dishwasher, Disposal, Smoke Detector, Self Cleaning Oven, Security Alarm, Refrigerator, Microwave
Heat Source Central, Heat Pump, Propane, Electric
Laundry true
Exterior
Exterior Feature Windows - Wood, Patio, Porch - Covered, Porch - Screened, Prof Landscaped, Deck
Garage Garage Door Opener, Basement, Main Level
Garage Spaces 3.0
Garage Description Basement, Garage Door Opener, Main Level
View Mountain View, Country Setting
Porch true
Parking Type Garage Door Opener, Basement, Main Level
Total Parking Spaces 3
Garage Yes
Building
Lot Description Level
Faces From Maryville, Take 441 (Sevierville Rd); R on Doc Norton Rd; L onto Highland Springs Dr; House on L at the end of Rd.
Sewer Septic Tank
Water Public
Architectural Style Traditional
Structure Type Fiber Cement,Brick
Others
Restrictions Yes
Tax ID 030G A 018.00 000
Energy Description Electric, Propane
Read Less
GET MORE INFORMATION




