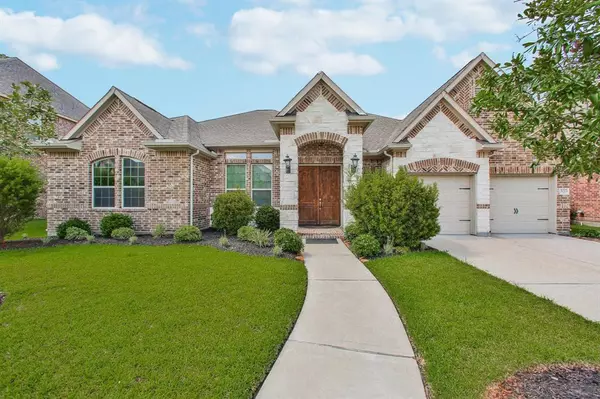For more information regarding the value of a property, please contact us for a free consultation.
3003 Verde Valley DR Manvel, TX 77578
Want to know what your home might be worth? Contact us for a FREE valuation!

Our team is ready to help you sell your home for the highest possible price ASAP
Key Details
Property Type Single Family Home
Listing Status Sold
Purchase Type For Sale
Square Footage 4,053 sqft
Price per Sqft $134
Subdivision Sedona Lakes Sec 5
MLS Listing ID 18428799
Sold Date 11/30/22
Style Traditional
Bedrooms 4
Full Baths 3
Half Baths 1
HOA Fees $65/ann
HOA Y/N 1
Year Built 2014
Annual Tax Amount $18,132
Tax Year 2022
Lot Size 9,784 Sqft
Acres 0.2246
Property Description
RARE FIND! 4000+ Sqft 4 Bedrooms, 3.5 Baths, ONE-STORY w/MEDIA ROOM, STUDY, 3 Car Garage is for sale in sought-after Sedona Lakes. This open-concept living space is an entertainer's dream w/ an EXPANSIVE Family Room featuring a stone accent wall & gas fireplace. The gourmet kitchen boasts a 14 ft GRANITE ISLAND, (found only in custom homes), a new cooktop, tons of cabinets & countertop space- perfect for friends & family to gather around. The formal dining room includes a wine bar w/ a wrought-iron gate. Retreat in the spacious Primary Bedroom featuring a spa-like ensuite bath that includes a whirlpool tub, shower, dual sinks & the BIGGEST CLOSET! Watch the Astros game in the MEDIA ROOM. FEATURES- HARDWOOD FLOORS, Granite countertops, updated light fixtures, rolling shades throughout, epoxy floors in garage, covered patio. SEDONA LAKES residents can enjoy RESORT-STYLE AMENITIES including a waterpark, pavilion, lakes, walking trails, & recreation center. Schedule a showing today!
Location
State TX
County Brazoria
Area Alvin North
Rooms
Bedroom Description All Bedrooms Down,Primary Bed - 1st Floor
Other Rooms Family Room, Formal Dining, Home Office/Study, Living Area - 1st Floor, Media
Kitchen Breakfast Bar, Island w/o Cooktop, Kitchen open to Family Room
Interior
Interior Features Alarm System - Leased, Crown Molding, Fire/Smoke Alarm, High Ceiling, Prewired for Alarm System, Wet Bar, Wired for Sound
Heating Central Gas
Cooling Central Electric
Flooring Carpet, Tile, Wood
Fireplaces Type Gas Connections
Exterior
Exterior Feature Back Yard, Back Yard Fenced, Covered Patio/Deck, Fully Fenced, Patio/Deck, Sprinkler System
Garage Attached Garage, Oversized Garage, Tandem
Garage Spaces 3.0
Garage Description Double-Wide Driveway
Roof Type Composition
Street Surface Concrete,Curbs,Gutters
Private Pool No
Building
Lot Description Subdivision Lot
Story 1
Foundation Slab
Lot Size Range 0 Up To 1/4 Acre
Water Water District
Structure Type Brick,Stone,Wood
New Construction No
Schools
Elementary Schools Pomona Elementary School
Middle Schools Manvel Junior High School
High Schools Manvel High School
School District 3 - Alvin
Others
Restrictions Deed Restrictions
Tax ID 7491-5002-027
Ownership Full Ownership
Energy Description Ceiling Fans,Digital Program Thermostat,Energy Star Appliances,High-Efficiency HVAC,Insulated/Low-E windows,Insulation - Batt
Acceptable Financing Cash Sale, Conventional, FHA, Investor, VA
Tax Rate 3.4494
Disclosures Mud, Sellers Disclosure
Listing Terms Cash Sale, Conventional, FHA, Investor, VA
Financing Cash Sale,Conventional,FHA,Investor,VA
Special Listing Condition Mud, Sellers Disclosure
Read Less

Bought with JLA Realty
GET MORE INFORMATION




