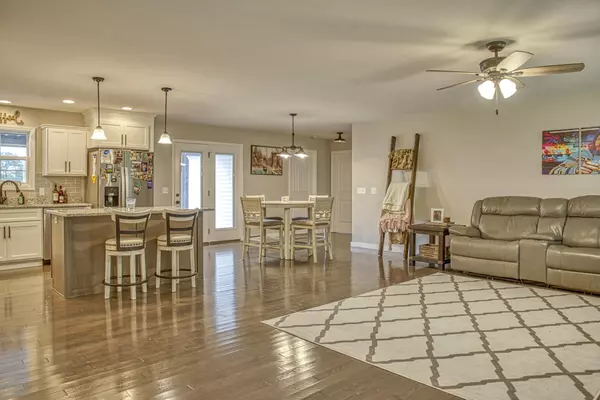For more information regarding the value of a property, please contact us for a free consultation.
6715 Parwood DR Baxter, TN 38544
Want to know what your home might be worth? Contact us for a FREE valuation!

Our team is ready to help you sell your home for the highest possible price ASAP
Key Details
Sold Price $335,000
Property Type Single Family Home
Sub Type Residential
Listing Status Sold
Purchase Type For Sale
Square Footage 1,856 sqft
Price per Sqft $180
Subdivision Southern Hills Village Ph Iv
MLS Listing ID 1166658
Sold Date 10/08/21
Style Traditional
Bedrooms 3
Full Baths 2
Originating Board East Tennessee REALTORS® MLS
Year Built 2019
Lot Size 0.450 Acres
Acres 0.45
Lot Dimensions 100x200
Property Description
Immaculate 3 bedroom, 2 bath farmhouse style home, built in 2019 and located adjacent to Southern Hills Golf Course. The open floor plan lends an expansive feel to the already spacious 1856 sq.ft. The kitchen features granite countertops, plenty of cabinet space, a deep island breakfast bar and comes fully equipped with stainless appliances. The dining area's french doors open onto the partially covered rear deck and level, fenced backyard. The large, primary bedroom has an en-suite bathroom, complete with a double vanity, large soaker tub and separate shower. The remaining two bedrooms are equally spacious and share access to the second full bath. There is plenty of storage throughout, including additional cabinet storage in the large laundry room. windows located throughout. A recently added inground basketball goal and porch swing are also included. And if all this wasn't enough, you also have the added bonus of an attached 2 car garage!
Location
State TN
County Putnam County - 53
Area 0.45
Rooms
Other Rooms LaundryUtility
Basement Crawl Space
Interior
Interior Features Island in Kitchen, Walk-In Closet(s)
Heating Central, Electric
Cooling Central Cooling, Ceiling Fan(s)
Flooring Carpet, Hardwood, Tile
Fireplaces Type None
Fireplace No
Appliance Dishwasher, Disposal, Smoke Detector, Self Cleaning Oven, Refrigerator, Microwave
Heat Source Central, Electric
Laundry true
Exterior
Exterior Feature Porch - Covered, Fence - Chain, Deck
Garage Garage Door Opener, Attached, Main Level
Garage Spaces 2.0
Garage Description Attached, Garage Door Opener, Main Level, Attached
Total Parking Spaces 2
Garage Yes
Building
Lot Description Level
Faces From I-40 W, take Exit 283 for Tennessee Ave toward Highlands Park Blvd. Go .4 miles, use the left 2 lanes to turn Left onto Tennessee Ave. Go 1.1 miles, continuing onto Bennett Rd. Go .6 miles and turn Right onto Cowan Rd. Go 1.1 miles and take a slight Left onto Ben Jared Rd. Go .6 miles and turn Right onto Parwood Dr. Go .1 miles to 6715 Parwood Dr.
Sewer Septic Tank
Water Public
Architectural Style Traditional
Additional Building Storage
Structure Type Vinyl Siding,Brick,Frame
Others
Restrictions No
Tax ID 085O B 023.00
Energy Description Electric
Read Less
GET MORE INFORMATION




