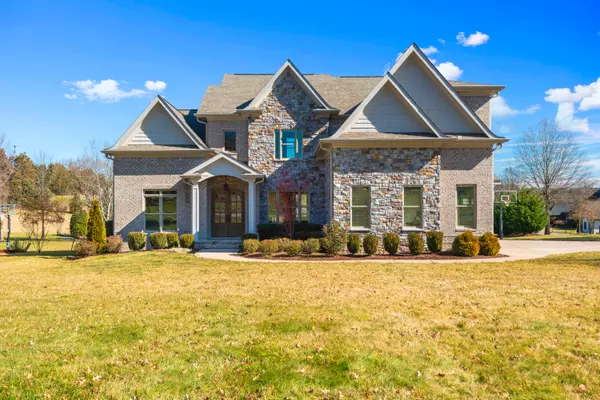For more information regarding the value of a property, please contact us for a free consultation.
12533 Ivy Lake DR Knoxville, TN 37934
Want to know what your home might be worth? Contact us for a FREE valuation!

Our team is ready to help you sell your home for the highest possible price ASAP
Key Details
Sold Price $880,000
Property Type Single Family Home
Sub Type Residential
Listing Status Sold
Purchase Type For Sale
Square Footage 4,313 sqft
Price per Sqft $204
Subdivision The Farm At Willow Creek
MLS Listing ID 1142221
Sold Date 03/05/21
Style Traditional
Bedrooms 5
Full Baths 5
Half Baths 1
HOA Fees $75/ann
Originating Board East Tennessee REALTORS® MLS
Year Built 2017
Lot Size 0.610 Acres
Acres 0.61
Lot Dimensions 217.2 X 130.06 X IRR
Property Description
Stunning estate overlooking Ivy Lake in Farragut! Timeless appeal, unsurpassed craftsmanship, and unique architectural touches are the hallmark of this expertly built brick/stone home. Upscale features include new paint, hardwoods throughout, designer kitchen cabinets, GE Café appliances, and whole home audio system. Owner's retreat boasts serene water views, custom walk-in closet, and modern free-standing tub. Large-scale windows throughout the whole house capture an abundance of natural light and water views. Spectacular outdoor living complete with a spacious yard and neighborhood trails. Covered back porch with double-sided ''see-through'' fireplace for chilly nights, and a power roll-down screen for warm summer nights. Schedule a private showing today.
Location
State TN
County Knox County - 1
Area 0.61
Rooms
Family Room Yes
Other Rooms LaundryUtility, Bedroom Main Level, Extra Storage, Great Room, Family Room, Mstr Bedroom Main Level
Basement Crawl Space Sealed
Dining Room Eat-in Kitchen, Formal Dining Area
Interior
Interior Features Cathedral Ceiling(s), Island in Kitchen, Pantry, Walk-In Closet(s), Wet Bar, Eat-in Kitchen
Heating Central, Natural Gas, Electric
Cooling Central Cooling
Flooring Carpet, Hardwood, Tile
Fireplaces Number 2
Fireplaces Type Gas, See-Thru, Insert, Wood Burning
Appliance Dishwasher, Disposal, Microwave, Range, Refrigerator, Self Cleaning Oven
Heat Source Central, Natural Gas, Electric
Laundry true
Exterior
Exterior Feature Window - Energy Star, Patio, Porch - Covered, Porch - Screened, Prof Landscaped, Deck
Garage Garage Door Opener, Attached, Side/Rear Entry, Main Level, Off-Street Parking
Garage Spaces 3.0
Garage Description Attached, SideRear Entry, Garage Door Opener, Main Level, Off-Street Parking, Attached
Community Features Sidewalks
Amenities Available Other
Porch true
Total Parking Spaces 3
Garage Yes
Building
Lot Description Private, Pond, Corner Lot
Faces GPS Directions are good. From Kingston pike, take Virtue Road to Evans Road, turn right and subdivision is on the right.
Sewer Public Sewer
Water Public
Architectural Style Traditional
Structure Type Brick,Frame
Schools
Middle Schools Farragut
High Schools Farragut
Others
Restrictions Yes
Tax ID 152OA022
Energy Description Electric, Gas(Natural)
Acceptable Financing New Loan, Cash, Conventional
Listing Terms New Loan, Cash, Conventional
Read Less
GET MORE INFORMATION




