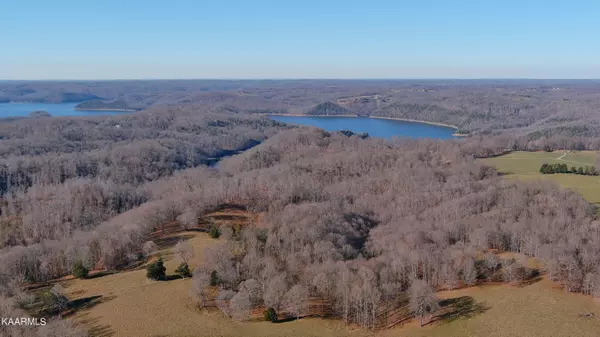For more information regarding the value of a property, please contact us for a free consultation.
5355 Eagles Cove Rd Byrdstown, TN 38549
Want to know what your home might be worth? Contact us for a FREE valuation!

Our team is ready to help you sell your home for the highest possible price ASAP
Key Details
Sold Price $347,000
Property Type Single Family Home
Sub Type Residential
Listing Status Sold
Purchase Type For Sale
Square Footage 2,131 sqft
Price per Sqft $162
MLS Listing ID 1175894
Sold Date 03/07/22
Style Traditional
Bedrooms 3
Full Baths 3
Originating Board East Tennessee REALTORS® MLS
Year Built 2016
Lot Size 1.700 Acres
Acres 1.7
Property Description
Looking for a country setting w/ 1.7 Acres, yet still enjoying the lake life? Well you have found it! Only 2 Miles From Eagle Cove Resort & Marina on Dale Hollow Lake! As you walk in the front door you're greeted w/ the delightful open floorplan. Great for entertaining family & friends. In the spacious Living Room you will find stoned gas log fireplace & high vaulted ceilings w/ adjoining dining. The kitchen is made just for you w/ Granite Countertops and Stainless Steel Appliances, overlooking it all including your screened in sunroom! Master Suite, Guest Bedroom & adjoining Bath on the main level & one large Bedroom/Rec area with full Bath & walk-in closet on the basement level. Plus 630 sq ft garage. Newly paved driveway w/ multiple parking areas wrapping around to back of your home. Perfect place to add that shed or workshop.
So whether you sit on your front porch enjoying your country view or grill on your back patio with family and friends, you have found pure bliss! Bringing You Home!
Buyers to verify all information and measurements prior to making an informed offer.
Location
State TN
County Pickett County - 55
Area 1.7
Rooms
Other Rooms Basement Rec Room, LaundryUtility, Sunroom, Mstr Bedroom Main Level, Split Bedroom
Basement Finished, Plumbed, Walkout
Dining Room Breakfast Bar
Interior
Interior Features Cathedral Ceiling(s), Pantry, Walk-In Closet(s), Breakfast Bar
Heating Central, Propane
Cooling Central Cooling, Ceiling Fan(s)
Flooring Laminate, Hardwood, Vinyl, Sustainable
Fireplaces Number 1
Fireplaces Type Stone, Ventless, Gas Log
Fireplace Yes
Window Features Drapes
Appliance Dishwasher, Smoke Detector, Self Cleaning Oven, Security Alarm, Refrigerator, Microwave
Heat Source Central, Propane
Laundry true
Exterior
Exterior Feature Windows - Insulated, Patio, Porch - Covered, Porch - Screened
Garage Garage Door Opener, Attached, Basement, Side/Rear Entry
Garage Spaces 2.0
Garage Description Attached, SideRear Entry, Basement, Garage Door Opener, Attached
View Mountain View, Country Setting, Wooded
Porch true
Total Parking Spaces 2
Garage Yes
Building
Lot Description Wooded, Irregular Lot
Faces From I-40 West take Exit 301 towards Monterey, turn right onto to State Route 24, turn right onto S Holly St. Turn left onto W Commercial Ave. Take slight right onto SR-111, turn rt onto Cookeville Hwy, Continue onto E Main St, turn left onto Cordell Hull Memorial Dr, Turn right onto Eagle Cove Rd. Property on your left. Sign on property.
Sewer Septic Tank
Water Public
Architectural Style Traditional
Structure Type Stone,Vinyl Siding,Frame
Schools
Middle Schools Pickett County
High Schools Pickett County
Others
Restrictions Yes
Tax ID 011 026.08 000
Energy Description Propane
Read Less
GET MORE INFORMATION




