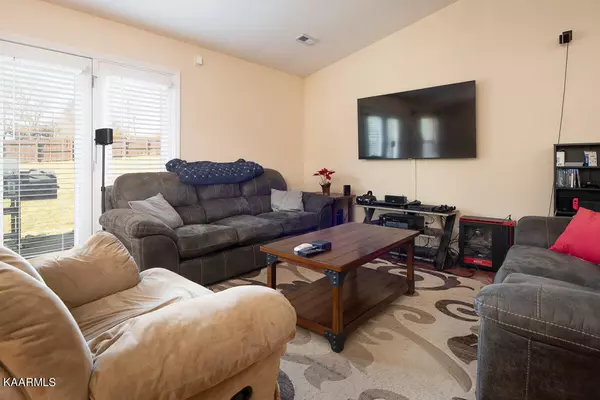For more information regarding the value of a property, please contact us for a free consultation.
7602 Stonewood Creek DR Corryton, TN 37721
Want to know what your home might be worth? Contact us for a FREE valuation!

Our team is ready to help you sell your home for the highest possible price ASAP
Key Details
Sold Price $259,900
Property Type Single Family Home
Sub Type Residential
Listing Status Sold
Purchase Type For Sale
Square Footage 1,412 sqft
Price per Sqft $184
Subdivision Stonewood Creek
MLS Listing ID 1179055
Sold Date 02/28/22
Style Traditional
Bedrooms 3
Full Baths 2
HOA Fees $10/ann
Originating Board East Tennessee REALTORS® MLS
Year Built 2008
Lot Size 0.380 Acres
Acres 0.38
Lot Dimensions 175.77x105 irr
Property Description
This home is perfect for you if you're looking for a spacious open concept design. With vaulted ceilings in the main living space, this home feels airy and inviting. The kitchen has stainless steel appliances, ample counter space and even a pantry for storage. You'll love spending time outdoors in the fenced backyard which includes a deck - perfect for grilling out or enjoying your morning coffee. The location can't be beat - minutes to Knoxville and all that it has to offer. New carpet is being installed in the bedrooms on the 31st so you don't have to worry about a thing. This home also comes with the washer/dryer, Ring doorbell, and Nest thermostat. Located in a Rural Development eligible area!
Location
State TN
County Knox County - 1
Area 0.38
Rooms
Other Rooms LaundryUtility, Bedroom Main Level, Mstr Bedroom Main Level, Split Bedroom
Basement Crawl Space
Dining Room Formal Dining Area
Interior
Interior Features Cathedral Ceiling(s), Pantry, Walk-In Closet(s)
Heating Central, Natural Gas, Electric
Cooling Central Cooling
Flooring Carpet, Hardwood, Vinyl
Fireplaces Type None
Fireplace No
Appliance Dishwasher, Dryer, Smoke Detector, Refrigerator, Microwave, Washer
Heat Source Central, Natural Gas, Electric
Laundry true
Exterior
Exterior Feature Windows - Vinyl, Fence - Wood, Patio
Garage Attached
Garage Spaces 2.0
Garage Description Attached, Attached
Amenities Available Playground
View Country Setting
Porch true
Parking Type Attached
Total Parking Spaces 2
Garage Yes
Building
Lot Description Corner Lot, Irregular Lot, Level
Faces Take Hwy 11W North/ Rutledge Pike to left on Ellistown Rd. Right on Washington Pike. Right on Shipe Rd. Left on Bud Hawkins. Right on Stonewood Creek. House on corner.
Sewer Public Sewer
Water Public
Architectural Style Traditional
Structure Type Stone,Vinyl Siding,Block
Schools
Middle Schools Holston
High Schools Gibbs
Others
HOA Fee Include All Amenities
Restrictions Yes
Tax ID 031PD001
Energy Description Electric, Gas(Natural)
Read Less
GET MORE INFORMATION




