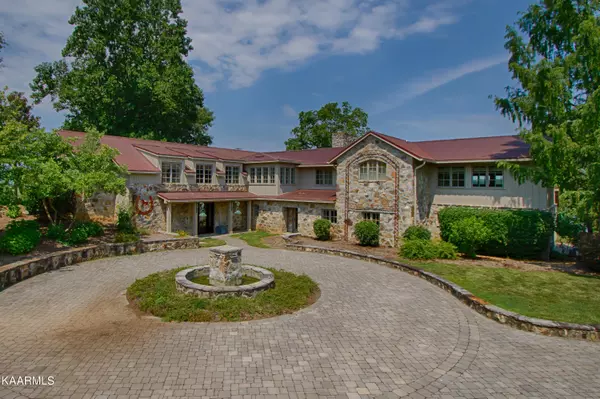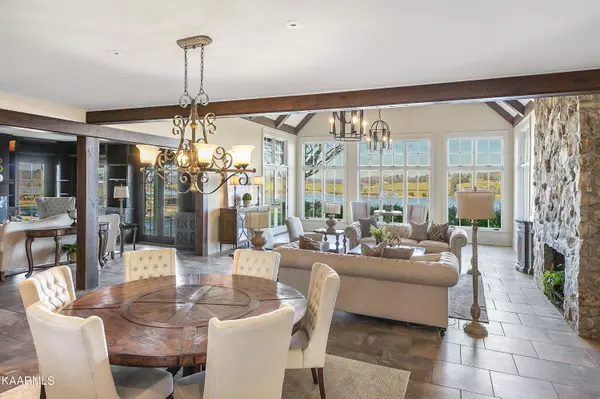For more information regarding the value of a property, please contact us for a free consultation.
206 Osprey PT Louisville, TN 37777
Want to know what your home might be worth? Contact us for a FREE valuation!

Our team is ready to help you sell your home for the highest possible price ASAP
Key Details
Sold Price $1,975,000
Property Type Single Family Home
Sub Type Residential
Listing Status Sold
Purchase Type For Sale
Square Footage 7,912 sqft
Price per Sqft $249
Subdivision Osprey Point
MLS Listing ID 1180905
Sold Date 05/19/22
Style Traditional
Bedrooms 5
Full Baths 5
Half Baths 1
HOA Fees $450/mo
Originating Board East Tennessee REALTORS® MLS
Year Built 1967
Lot Size 6.980 Acres
Acres 6.98
Property Description
Spend your days enjoying the sweeping mountain and water views from this beautiful custom home located in Osprey Point. The open living space allows ample room for friends and family and is flooded with natural light from oversized windows. A vaulted ceiling with exposed beams, French doors, plus a stone fireplace add some architectural details to this spacious living room. For the resident chef, this kitchen boasts a six-burner gas cooktop and oven, massive island with marble countertop, farmhouse sink, PLUS a Butler's pantry with additional storage, counter space, dishwasher, warming drawer, refrigerator and sink. Flanking the main living space and kitchen is a more intimate living space with wet bar, built-ins, fireplace, and French doors leading to the pool. Spacious bedrooms with..... water and mountain views plus a media room, bonus room, and an oversized laundry with pet shower complete the interior of this home. Live and entertain outdoors on the stone decking surrounding the pool, fire pit and gazebo where there is plenty of room to dine, sunbath or simply take in the view. Welcome to Osprey Point!
Location
State TN
County Blount County - 28
Area 6.98
Rooms
Other Rooms LaundryUtility, Bedroom Main Level
Basement Slab
Dining Room Formal Dining Area
Interior
Interior Features Cathedral Ceiling(s), Dry Bar, Island in Kitchen, Pantry, Walk-In Closet(s), Wet Bar
Heating Central, Propane, Electric
Cooling Central Cooling
Flooring Carpet, Hardwood, Tile, Slate
Fireplaces Number 3
Fireplaces Type Stone, Wood Burning
Fireplace Yes
Appliance Dishwasher, Disposal, Dryer, Gas Stove, Smoke Detector, Security Alarm, Refrigerator, Microwave, Washer
Heat Source Central, Propane, Electric
Laundry true
Exterior
Exterior Feature Windows - Wood, Windows - Insulated, Fence - Wood, Patio, Pool - Swim (Ingrnd), Porch - Covered, Prof Landscaped, Deck
Garage Garage Door Opener, Attached, Detached, Main Level
Garage Spaces 4.0
Garage Description Attached, Detached, Garage Door Opener, Main Level, Attached
View Mountain View
Porch true
Parking Type Garage Door Opener, Attached, Detached, Main Level
Total Parking Spaces 4
Garage Yes
Building
Lot Description Lakefront, Wooded, Level, Rolling Slope
Faces Pellissippi Parkway - Exit Topside Road, right Topside Road, right Louisville Road - bear right on Old Lowes Ferry Road, right on Lowes Ferry Road to Osprey Point on the left.
Sewer Septic Tank
Water Well
Architectural Style Traditional
Structure Type Stone,Frame
Schools
Middle Schools Union Grove
High Schools William Blount
Others
Restrictions Yes
Tax ID 015 023.02
Energy Description Electric, Propane
Acceptable Financing New Loan, Cash, Conventional
Listing Terms New Loan, Cash, Conventional
Read Less
GET MORE INFORMATION




