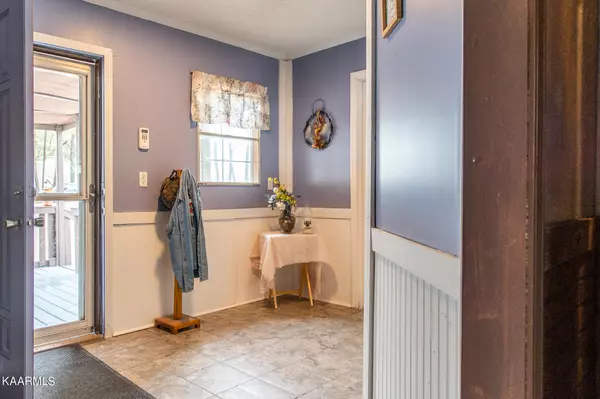For more information regarding the value of a property, please contact us for a free consultation.
49 Pioneer Loop LN Crossville, TN 38571
Want to know what your home might be worth? Contact us for a FREE valuation!

Our team is ready to help you sell your home for the highest possible price ASAP
Key Details
Sold Price $205,000
Property Type Single Family Home
Sub Type Residential
Listing Status Sold
Purchase Type For Sale
Square Footage 2,403 sqft
Price per Sqft $85
Subdivision Brown Creek Farms
MLS Listing ID 1181716
Sold Date 04/29/22
Style Other
Bedrooms 3
Full Baths 2
Half Baths 1
Originating Board East Tennessee REALTORS® MLS
Year Built 2007
Lot Size 1.420 Acres
Acres 1.42
Lot Dimensions See acreage.
Property Description
This renovated home inside & out on over an acre has room for your whole family + great work spaces. Inside you have your foyer, eat-in KIT, formal dining, LR + den w/pellet stove, 2 offices, 3 bed/2.5 baths, 2 flex spaces great for a gym or can be converted to BR's etc. The home has a brick foundation, new roof put on 7/21, newer hot water heater, flooring, paint throughout, new gutters, redone wiring, & septic pumped + more. Enjoy the outdoors w/new decking, large covered front porch, & back deck. Your yard space is fenced w/ 5' black vinyl-coated chain-link w/2 gates, plus an extra lot + an outbuilding. Large carport stays. Located 10 mins from I-40. Road maintenance shared with neighbor & cost is split. Road just regraveled. Furniture negotiable. Tons of storage throughout
Location
State TN
County Cumberland County - 34
Area 1.42
Rooms
Family Room Yes
Other Rooms LaundryUtility, Workshop, Addl Living Quarter, Bedroom Main Level, Extra Storage, Breakfast Room, Family Room, Mstr Bedroom Main Level, Split Bedroom
Basement Crawl Space
Dining Room Formal Dining Area
Interior
Interior Features Walk-In Closet(s)
Heating Central, Electric
Cooling Central Cooling
Flooring Carpet, Vinyl
Fireplaces Number 1
Fireplaces Type Wood Burning, Other
Fireplace Yes
Appliance Dishwasher, Smoke Detector, Refrigerator
Heat Source Central, Electric
Laundry true
Exterior
Exterior Feature Deck
Garage Carport, RV Parking
Carport Spaces 2
Garage Description RV Parking, Carport
View Country Setting, Other
Parking Type Carport, RV Parking
Garage No
Building
Lot Description Corner Lot, Level
Faces From I-40 go North on Peavine Road for 3.5 miles and turn right into Cherry Branch Rd. Go for approx. .8 miles and slightly veer right onto Shorty Branch Road. Go .4 miles and turn left onto Browns Creek Drive. Take the first road on the left, Pioneer Loop. House is on the left.
Sewer Septic Tank
Water Public
Architectural Style Other
Additional Building Storage
Structure Type Vinyl Siding,Wood Siding,Block,Brick
Schools
Middle Schools Crab Orchard
High Schools Stone Memorial
Others
Restrictions Yes
Tax ID 089K B 003.00 000
Energy Description Electric
Read Less
GET MORE INFORMATION




