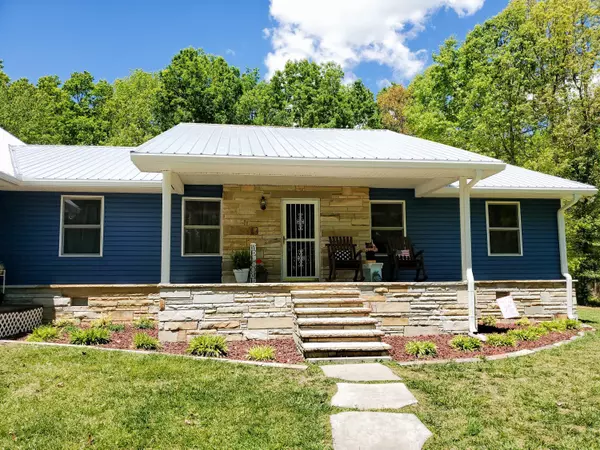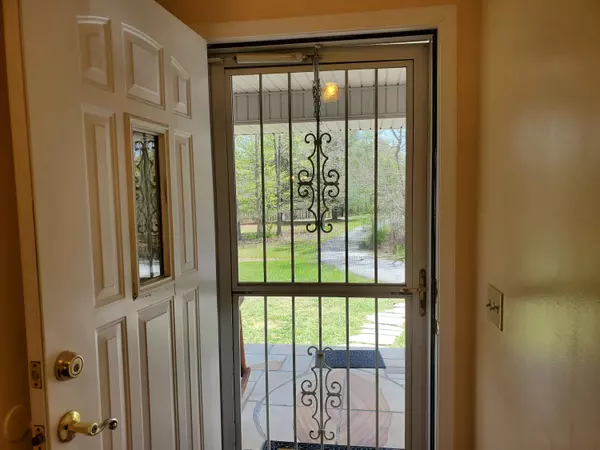For more information regarding the value of a property, please contact us for a free consultation.
90 Crossbow DR Crossville, TN 38555
Want to know what your home might be worth? Contact us for a FREE valuation!

Our team is ready to help you sell your home for the highest possible price ASAP
Key Details
Sold Price $408,000
Property Type Single Family Home
Sub Type Residential
Listing Status Sold
Purchase Type For Sale
Square Footage 3,248 sqft
Price per Sqft $125
Subdivision Sherwood Farms
MLS Listing ID 1152825
Sold Date 07/21/21
Style Traditional
Bedrooms 5
Full Baths 4
Originating Board East Tennessee REALTORS® MLS
Year Built 1994
Lot Size 2.210 Acres
Acres 2.21
Lot Dimensions 250x350 IRR
Property Description
This gorgeous 2-story home is picture perfect in a great setting. Meticulously decorated & well maintained with New roof & siding in 2021, (2) HVAC-3 & 6yrs new. 5 Bed/ 4 Bath, with two 1st floor Main Suites, there's room for everyone. One has walk-in closet & ensuite bath with double sinks. The larger suite has a gas fireplace, built-ins, jetted tub & massive double walk-in closet. The country kitchen has a large pantry, large eat-in area & all kitchen appliances stay. There is a large open dining rm / living rm, and separate family rm all on the 1st level. Upstairs are two spacious bedrooms, full bath, built ins, and wall to wall closets. Oversized 2-car garage & over 2 acres with fenced area. Everything is updated & move-in ready. Take a look, fall in love, Live Beautifully! Call today
Location
State TN
County Cumberland County - 34
Area 2.21
Rooms
Family Room Yes
Other Rooms LaundryUtility, Bedroom Main Level, Family Room, Mstr Bedroom Main Level, Split Bedroom
Basement Crawl Space
Dining Room Eat-in Kitchen, Formal Dining Area
Interior
Interior Features Pantry, Walk-In Closet(s), Eat-in Kitchen
Heating Central, Natural Gas, Zoned, Electric
Cooling Central Cooling, Zoned
Flooring Laminate, Carpet, Vinyl, Tile
Fireplaces Number 1
Fireplaces Type Circulating, Gas Log
Fireplace Yes
Appliance Smoke Detector, Self Cleaning Oven, Refrigerator, Microwave
Heat Source Central, Natural Gas, Zoned, Electric
Laundry true
Exterior
Exterior Feature Windows - Vinyl, Patio, Porch - Covered, Fence - Chain, Deck, Doors - Storm
Garage Garage Door Opener, Attached
Garage Spaces 2.0
Garage Description Attached, Garage Door Opener, Attached
View Country Setting
Porch true
Parking Type Garage Door Opener, Attached
Total Parking Spaces 2
Garage Yes
Building
Lot Description Private, Wooded, Level
Faces From Lantana Rd turn onto Taylors Chapel Rd. Turn RIGHT onto Spruce Loop. Turn RIGHT onto Lincolnshire Dr. Turn RIGHT onto Crossbow Dr. Home is on the RIGHT. See sign.
Sewer Septic Tank
Water Public
Architectural Style Traditional
Additional Building Storage
Structure Type Vinyl Siding,Frame
Others
Restrictions Yes
Tax ID 125C B 022.00 000
Energy Description Electric, Gas(Natural)
Read Less
GET MORE INFORMATION




