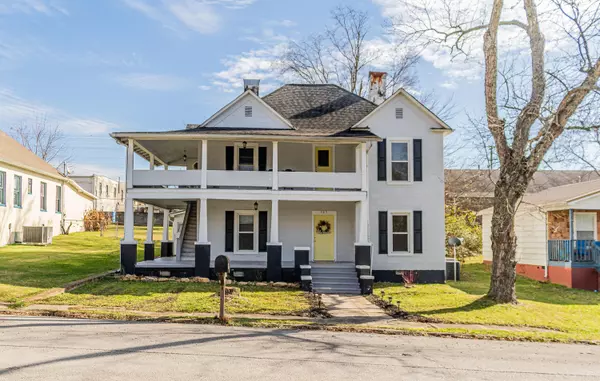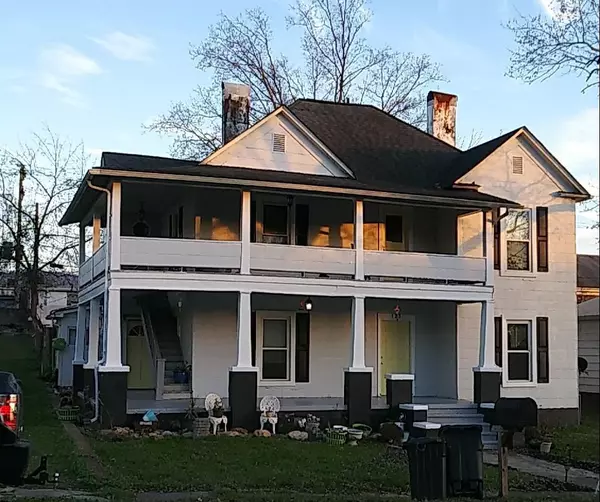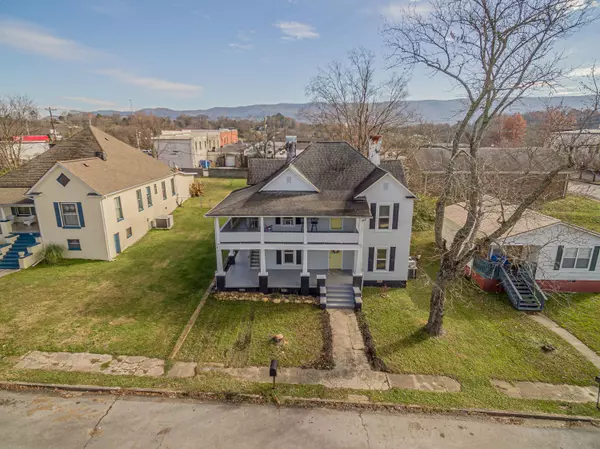For more information regarding the value of a property, please contact us for a free consultation.
523 Ohio Ave Etowah, TN 37331
Want to know what your home might be worth? Contact us for a FREE valuation!

Our team is ready to help you sell your home for the highest possible price ASAP
Key Details
Sold Price $114,000
Property Type Single Family Home
Sub Type Residential
Listing Status Sold
Purchase Type For Sale
Square Footage 2,277 sqft
Price per Sqft $50
Subdivision Etowah
MLS Listing ID 1136366
Sold Date 03/03/21
Style Traditional
Bedrooms 4
Full Baths 3
Half Baths 1
Originating Board East Tennessee REALTORS® MLS
Year Built 1915
Lot Size 7,405 Sqft
Acres 0.17
Lot Dimensions 150x50
Property Description
Lots of room for a growing family. Fenced in back yard with a patio and Koi Pond. Home features 4 bedrooms and 3.5 baths. Big Rooms. High ceilings. Living room and a den. Master bedroom and laundry room are on the main level. 2 covered porches. Windows were installed in 2008 and they have a lifetime warranty on them. New Roof in 2008. Electrical and plumbing was updated in 2007. And insulation was blown in the attic in 2007. AC unit approx 2008..french drain system put in back left yard approx 2007-08.. Good size single car detached garage with workshop area. Big storage building..call today.
Location
State TN
County Mcminn County - 40
Area 0.17
Rooms
Family Room Yes
Other Rooms LaundryUtility, DenStudy, Workshop, Family Room, Mstr Bedroom Main Level
Basement Crawl Space
Dining Room Formal Dining Area
Interior
Interior Features Island in Kitchen, Pantry, Walk-In Closet(s)
Heating Central, Natural Gas
Cooling Central Cooling
Flooring Laminate, Carpet, Vinyl
Fireplaces Number 1
Fireplaces Type Wood Burning
Fireplace Yes
Appliance Dishwasher, Refrigerator
Heat Source Central, Natural Gas
Laundry true
Exterior
Exterior Feature Windows - Vinyl, Windows - Insulated, Fence - Privacy, Patio, Porch - Covered, Balcony
Garage Detached
Garage Spaces 1.0
Garage Description Detached
Community Features Sidewalks
View City
Porch true
Parking Type Detached
Total Parking Spaces 1
Garage Yes
Building
Lot Description Level
Faces From Etowah McDonalds continue south on hwy 11 turn right at Bordwine Funeral home. Make a left onto Ohio Ave.Go approx 2 blocks. Home on left. SOP
Sewer Public Sewer
Water Public
Architectural Style Traditional
Additional Building Storage, Workshop
Structure Type Brick,Other
Schools
High Schools Central
Others
Restrictions Yes
Tax ID 118B C 051.00
Energy Description Gas(Natural)
Acceptable Financing Cash, Conventional
Listing Terms Cash, Conventional
Read Less
GET MORE INFORMATION




