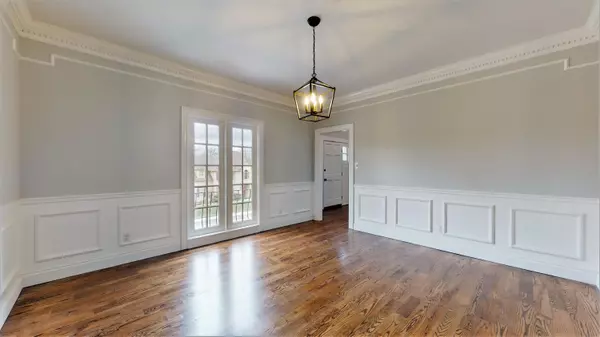For more information regarding the value of a property, please contact us for a free consultation.
922 Hayslope DR Knoxville, TN 37919
Want to know what your home might be worth? Contact us for a FREE valuation!

Our team is ready to help you sell your home for the highest possible price ASAP
Key Details
Sold Price $600,000
Property Type Single Family Home
Sub Type Residential
Listing Status Sold
Purchase Type For Sale
Square Footage 3,540 sqft
Price per Sqft $169
Subdivision Westmoreland Hills
MLS Listing ID 1138041
Sold Date 04/08/21
Style Traditional
Bedrooms 4
Full Baths 3
Half Baths 1
HOA Fees $10/ann
Originating Board East Tennessee REALTORS® MLS
Year Built 1988
Lot Size 0.300 Acres
Acres 0.3
Lot Dimensions 110 X 122.16 X IRR
Property Description
Amazing fully remodeled property in the upscale Westmoreland Hills subdivision in West Knoxville. It offers 4 large bedrooms & 3 1/2 Baths. Exquisite solid Harwood floors throughout the living space. Porcelain tiled bathrooms and showers. Granite countertops in kitchen and bathrooms. Large Walk-in closets. Beautiful stone fireplace. Lovely sunroom. Breakfast nook & formal dinning room. New drywall throughout, new interior/exterior paint, new wide gutters, new lighting fixtures, new interior doors, new vanities, new kitchen includes new cabinets, granite, lights, sink/faucet, barn door pantry. New HVAC system. New landscaping. Large 2 car garage 23 ft deep. Additional parking. Come see today what this property has to offer in this amazing & sought after neighborhood!
Location
State TN
County Knox County - 1
Area 0.3
Rooms
Family Room Yes
Other Rooms LaundryUtility, DenStudy, Sunroom, Extra Storage, Family Room
Basement Crawl Space
Dining Room Eat-in Kitchen, Formal Dining Area, Breakfast Room
Interior
Interior Features Cathedral Ceiling(s), Island in Kitchen, Pantry, Walk-In Closet(s), Eat-in Kitchen
Heating Central, Forced Air, Natural Gas, Electric
Cooling Central Cooling, Ceiling Fan(s)
Flooring Hardwood, Tile
Fireplaces Number 1
Fireplaces Type Stone, Wood Burning
Fireplace Yes
Appliance Dishwasher
Heat Source Central, Forced Air, Natural Gas, Electric
Laundry true
Exterior
Exterior Feature Windows - Insulated, Patio, Prof Landscaped
Garage Other, Main Level, Off-Street Parking
Garage Spaces 2.0
Garage Description Main Level, Off-Street Parking
Amenities Available Other
View Other
Porch true
Parking Type Other, Main Level, Off-Street Parking
Total Parking Spaces 2
Garage Yes
Building
Faces Kingston Pike to Morell Rd. to Left on Westland Dr to Right on Westmoreland Blvd. to Right on Huntland Dr to Left on Hayslope Dr. SOP
Sewer Public Sewer
Water Public
Architectural Style Traditional
Structure Type Stucco,Other,Frame
Schools
Middle Schools Bearden
High Schools West
Others
Restrictions Yes
Tax ID 120MJ008
Energy Description Electric, Gas(Natural)
Acceptable Financing New Loan, Cash, Conventional
Listing Terms New Loan, Cash, Conventional
Read Less
GET MORE INFORMATION




