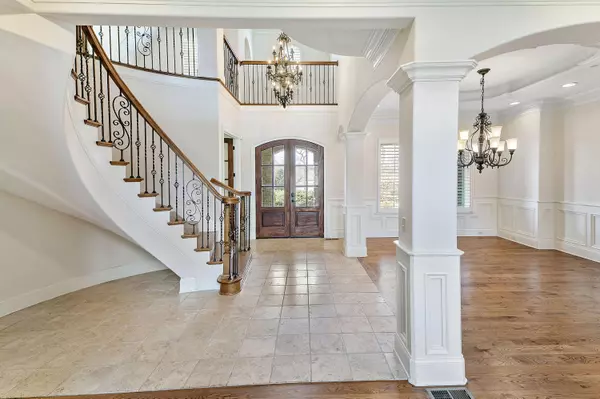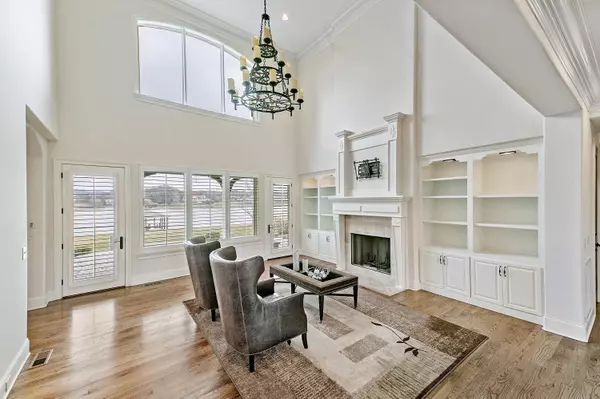For more information regarding the value of a property, please contact us for a free consultation.
3639 Waterside WAY Louisville, TN 37777
Want to know what your home might be worth? Contact us for a FREE valuation!

Our team is ready to help you sell your home for the highest possible price ASAP
Key Details
Sold Price $1,550,000
Property Type Single Family Home
Sub Type Residential
Listing Status Sold
Purchase Type For Sale
Square Footage 6,328 sqft
Price per Sqft $244
Subdivision Lashbrooke
MLS Listing ID 1139555
Sold Date 03/23/21
Style Traditional
Bedrooms 4
Full Baths 4
Half Baths 1
HOA Fees $133/ann
Originating Board East Tennessee REALTORS® MLS
Year Built 2006
Lot Size 1.060 Acres
Acres 1.06
Lot Dimensions 136x354x137x335
Property Description
Enjoy incredible lakefront living in this beautiful European style home w/rustic touches inside & out. Rear covered porch w/fireplace & all stained. Arched pillars overlook the level back yard leading down to very new boat dock. 10' ceilings & 8' solid wood doors, beautiful moldings, vaulted liv.rm, kitchen w/keeping rm are all very open throughout the main level. Master BR w/ fireplace in sitting rm., his/her custom closets & study also on the main level. Upper level offers 3 more BR's & a cozy media rm completely equipped, incl. full bar/kitchenette. 3rd level storage & massive closet space crowns the home for lots of possibilities. Over an acre in popular gated community on Ft. Loudon Lake. Pool, tennis, club/exercise rm & pavilion included in amenity pkg. Call for your tour today.
Location
State TN
County Blount County - 28
Area 1.06
Rooms
Other Rooms LaundryUtility, Bedroom Main Level, Extra Storage, Breakfast Room, Great Room, Mstr Bedroom Main Level
Basement Crawl Space
Dining Room Breakfast Bar, Eat-in Kitchen, Formal Dining Area
Interior
Interior Features Cathedral Ceiling(s), Island in Kitchen, Pantry, Walk-In Closet(s), Breakfast Bar, Eat-in Kitchen
Heating Central, Heat Pump, Propane, Electric
Cooling Central Cooling
Flooring Carpet, Hardwood
Fireplaces Number 4
Fireplaces Type Gas Log
Fireplace Yes
Appliance Central Vacuum, Dishwasher, Disposal, Gas Stove, Smoke Detector, Self Cleaning Oven, Security Alarm, Refrigerator, Microwave
Heat Source Central, Heat Pump, Propane, Electric
Laundry true
Exterior
Exterior Feature Porch - Covered, Prof Landscaped, Dock
Garage Garage Door Opener, Attached, Side/Rear Entry, Main Level
Garage Spaces 3.0
Garage Description Attached, SideRear Entry, Garage Door Opener, Main Level, Attached
Pool true
Amenities Available Pool, Tennis Court(s)
View Lakefront
Parking Type Garage Door Opener, Attached, Side/Rear Entry, Main Level
Total Parking Spaces 3
Garage Yes
Building
Lot Description Lakefront
Faces Pellissippi Pkwy to exit at Topside Rt W. Old Topside- Rt Boatdock-Rt Rankin Ferry-Rt at entrance of Lashbrooke. 2nd Lt on Edgewater Way then Rt Waterside to house on Lt- Waterfront
Sewer Public Sewer
Water Public
Architectural Style Traditional
Additional Building Boat - House
Structure Type Brick,Cedar,Frame
Others
HOA Fee Include All Amenities
Restrictions Yes
Tax ID 016CA037.00
Security Features Gated Community
Energy Description Electric, Propane
Acceptable Financing Cash, Conventional
Listing Terms Cash, Conventional
Read Less
GET MORE INFORMATION




