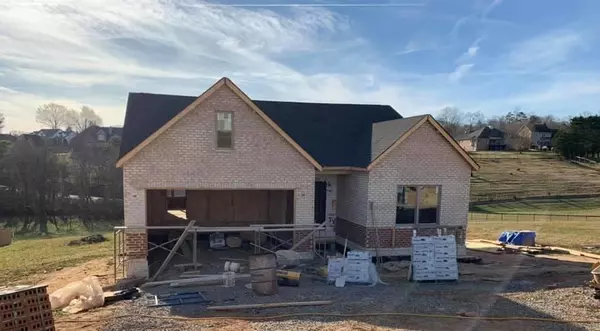For more information regarding the value of a property, please contact us for a free consultation.
114 Brandon DR Lenoir City, TN 37772
Want to know what your home might be worth? Contact us for a FREE valuation!

Our team is ready to help you sell your home for the highest possible price ASAP
Key Details
Sold Price $269,900
Property Type Single Family Home
Sub Type Residential
Listing Status Sold
Purchase Type For Sale
Square Footage 1,250 sqft
Price per Sqft $215
MLS Listing ID 1139626
Sold Date 05/13/21
Style Traditional
Bedrooms 3
Full Baths 2
Originating Board East Tennessee REALTORS® MLS
Year Built 2021
Lot Size 0.520 Acres
Acres 0.52
Property Description
Brand new construction, all brick and stone, amazing location, and no HOA! This 3 bedroom, 2 bath comes all on one level! The open kitchen has upgrades including granite countertops, stainless steel appliances, pantry, and a beautiful breakfast/dining area. Enjoy the fireplace, beautiful wood beams, and engineered hardwood flooring throughout. The master suite, which is right off the living room boasts large windows, spacious master closet, and master bath with tiled shower and granite double vanities. Two additional bedrooms serve as a perfect space for the kids, the office, or hobby room. French doors lead to the covered back deck, which is perfect for grilling and entertaining, while looking over into the expansive backyard. Extra storage space is in the attic, and tall crawl space.
Location
State TN
County Loudon County - 32
Area 0.52
Rooms
Other Rooms Extra Storage, Great Room, Mstr Bedroom Main Level
Basement Crawl Space
Dining Room Eat-in Kitchen
Interior
Interior Features Cathedral Ceiling(s), Pantry, Walk-In Closet(s), Eat-in Kitchen
Heating Central, Electric
Cooling Central Cooling
Flooring Hardwood
Fireplaces Number 1
Fireplaces Type Electric
Fireplace Yes
Appliance Dishwasher, Disposal, Smoke Detector, Self Cleaning Oven, Microwave
Heat Source Central, Electric
Exterior
Exterior Feature Windows - Insulated, Porch - Covered
Garage Attached, Main Level
Garage Spaces 2.0
Garage Description Attached, Main Level, Attached
View Country Setting
Total Parking Spaces 2
Garage Yes
Building
Lot Description Rolling Slope
Faces Hwy. 11 to Brandon Drive. House on left.
Sewer Septic Tank
Water Public
Architectural Style Traditional
Structure Type Stone,Brick
Others
Restrictions No
Tax ID 011G C 030.02
Energy Description Electric
Read Less
GET MORE INFORMATION



