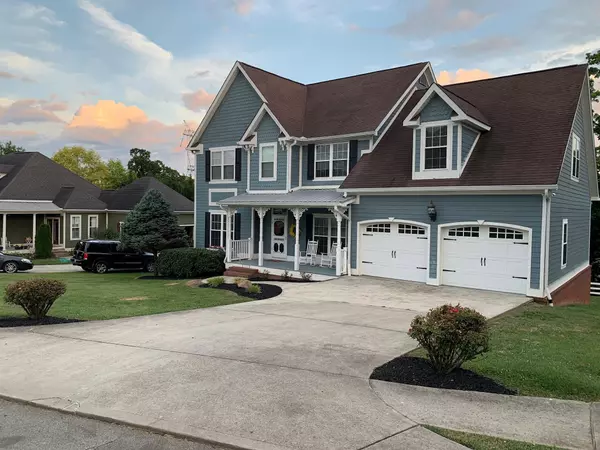For more information regarding the value of a property, please contact us for a free consultation.
2112 Scarlet Rose CT Maryville, TN 37801
Want to know what your home might be worth? Contact us for a FREE valuation!

Our team is ready to help you sell your home for the highest possible price ASAP
Key Details
Sold Price $483,000
Property Type Single Family Home
Sub Type Residential
Listing Status Sold
Purchase Type For Sale
Square Footage 3,641 sqft
Price per Sqft $132
Subdivision Vintage Village
MLS Listing ID 1157621
Sold Date 07/23/21
Style Victorian
Bedrooms 4
Full Baths 3
HOA Fees $30/ann
Originating Board East Tennessee REALTORS® MLS
Year Built 2005
Lot Size 0.290 Acres
Acres 0.29
Lot Dimensions 96 x 134 x 103 x 127
Property Description
Beautiful Victorian-style home in quaint, boutique neighborhood filled with equally gorgeous period-inspired houses and replete with amenities like sidewalks and community gazebos.
The perfect fusion of historic style and modern comfort come together to set this one apart. Your eye will be immediately drawn to the timeless beauty, but you'll remain in the lap of modern luxury once you step inside.
The first floor includes a front room that can be used as an office, a formal dining room accented by an elegant light fixture and wainscoting, a large family room and open kitchen design with granite countertops and custom cabinetry as well as a guest bath and bonus room or bedroom. It is bookended by both a front porch to connect with neighbors and back deck to enjoy solitude. The full length of the house is mirrored by a walk-out unfinished basement that could add almost 1600 sq feet to the home.
Upstairs houses the bedrooms, a massive bonus area and gorgeous views of the countryside.
Come see for yourself. House is currently priced "as-is." Pending completion of some updating projects, price will be increased to cover costs and to reflect value.
Location
State TN
County Blount County - 28
Area 0.29
Rooms
Family Room Yes
Other Rooms LaundryUtility, Bedroom Main Level, Family Room
Basement Roughed In, Unfinished, Walkout
Dining Room Formal Dining Area, Breakfast Room
Interior
Interior Features Cathedral Ceiling(s), Pantry, Walk-In Closet(s)
Heating Central, Natural Gas, Electric
Cooling Central Cooling, Ceiling Fan(s)
Flooring Carpet, Hardwood, Tile
Fireplaces Number 1
Fireplaces Type Gas Log
Fireplace Yes
Appliance Dishwasher, Disposal, Gas Stove, Refrigerator
Heat Source Central, Natural Gas, Electric
Laundry true
Exterior
Exterior Feature Fence - Wood, Porch - Covered, Prof Landscaped, Deck
Garage Garage Door Opener, Main Level, Off-Street Parking
Garage Spaces 2.0
Garage Description Garage Door Opener, Main Level, Off-Street Parking
Community Features Sidewalks
View Mountain View, Country Setting
Parking Type Garage Door Opener, Main Level, Off-Street Parking
Total Parking Spaces 2
Garage Yes
Building
Lot Description Level
Faces From W Lamar Alexander Pkwy / US 321-S, turn right onto Old Glory Rd. Take second left onto Scarlet Rose Ct. House is second driveway on left with sign in yard.
Sewer Public Sewer
Water Public
Architectural Style Victorian
Structure Type Fiber Cement,Brick
Schools
Middle Schools Montgomery Ridge
High Schools Maryville
Others
Restrictions Yes
Tax ID 056C A 013.00 000
Energy Description Electric, Gas(Natural)
Acceptable Financing Cash, Conventional
Listing Terms Cash, Conventional
Read Less
GET MORE INFORMATION




