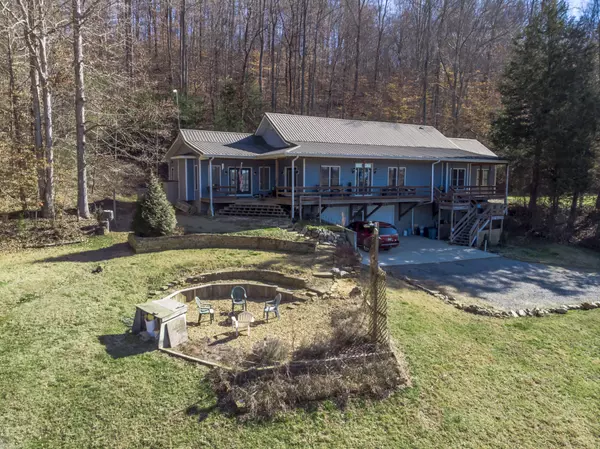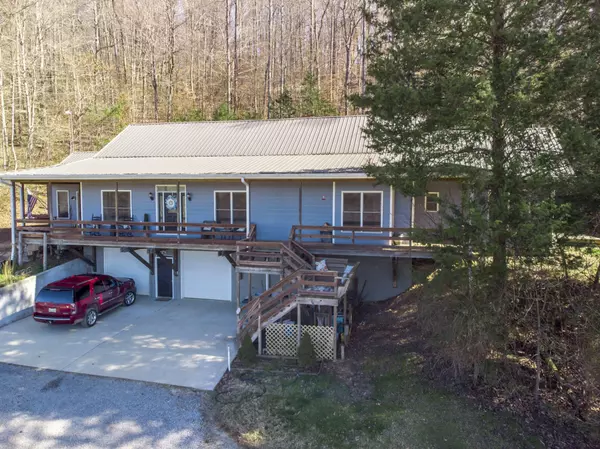For more information regarding the value of a property, please contact us for a free consultation.
812 County Road 116 Athens, TN 37303
Want to know what your home might be worth? Contact us for a FREE valuation!

Our team is ready to help you sell your home for the highest possible price ASAP
Key Details
Sold Price $495,000
Property Type Single Family Home
Sub Type Residential
Listing Status Sold
Purchase Type For Sale
Square Footage 4,200 sqft
Price per Sqft $117
MLS Listing ID 1142179
Sold Date 03/03/21
Style Contemporary
Bedrooms 4
Full Baths 3
Half Baths 1
Originating Board East Tennessee REALTORS® MLS
Year Built 2003
Lot Size 15.000 Acres
Acres 15.0
Lot Dimensions 1
Property Description
Country living at its best, looking for your own private estate? This custom built home was designed with room to move in mind. The home is elevated with private views of a tranquil pond. Neighbors are near by but far enough away for you to enjoy time alone when needed. Master craftsmanship in many areas of this 4 bedroom home including the lush master suite. The careful and thoughtful design has the master on the main level of living with an extra large shared master closet, full spacious master bathroom and ample seating area that includes a gas fireplace. This home has great entertaining spaces that won't leave you out in the dark when company is over! There is a charming bar, eat in kitchen as well as the formal dining room to make sure your guests have plenty of room to socialize. Thi
Location
State TN
County Mcminn County - 40
Area 15.0
Rooms
Other Rooms Basement Rec Room, LaundryUtility, Sunroom, Workshop, Addl Living Quarter, Great Room, Mstr Bedroom Main Level
Basement Partially Finished, Slab
Dining Room Breakfast Bar, Formal Dining Area
Interior
Interior Features Cathedral Ceiling(s), Island in Kitchen, Walk-In Closet(s), Breakfast Bar, Eat-in Kitchen
Heating Central, Natural Gas, Electric
Cooling Attic Fan, Central Cooling, Ceiling Fan(s)
Flooring Carpet, Hardwood, Tile
Fireplaces Number 2
Fireplaces Type Other, Wood Burning, Gas Log
Fireplace Yes
Appliance Dishwasher, Dryer, Gas Grill, Gas Stove, Smoke Detector, Refrigerator, Microwave, Washer
Heat Source Central, Natural Gas, Electric
Laundry true
Exterior
Exterior Feature Windows - Vinyl, Windows - Insulated, Porch - Covered
Garage Basement, Detached
Garage Description Detached, Basement
Amenities Available Storage
View Country Setting
Parking Type Basement, Detached
Garage No
Building
Lot Description Creek, Wooded, Rolling Slope
Faces Hwy 30 and Hwy 11 crossing, go south on Hwy 11, turn right on to county road 130, turn right on to county road 116, 1 mile on the right.
Sewer Septic Tank
Water Private, Well
Architectural Style Contemporary
Additional Building Storage, Workshop
Structure Type Cement Siding,Block,Frame
Schools
High Schools Mcminn
Others
Restrictions No
Tax ID 063 030.00
Energy Description Electric, Gas(Natural)
Read Less
GET MORE INFORMATION




