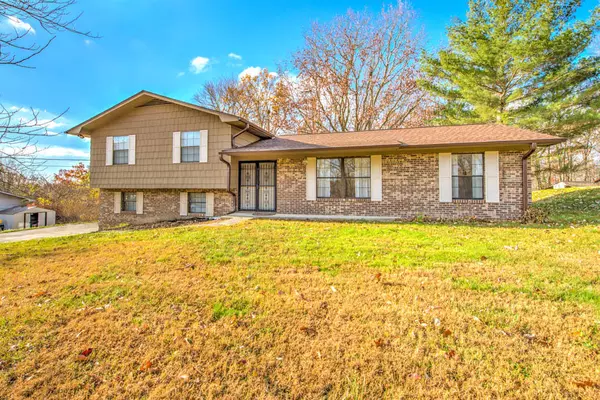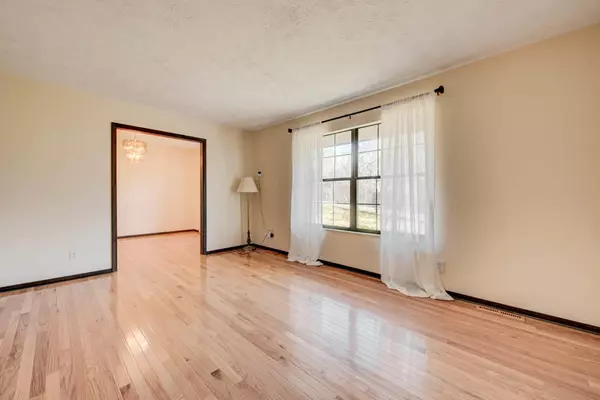For more information regarding the value of a property, please contact us for a free consultation.
583 Stephens Rd Rocky Top, TN 37769
Want to know what your home might be worth? Contact us for a FREE valuation!

Our team is ready to help you sell your home for the highest possible price ASAP
Key Details
Sold Price $211,000
Property Type Single Family Home
Sub Type Residential
Listing Status Sold
Purchase Type For Sale
Square Footage 1,440 sqft
Price per Sqft $146
MLS Listing ID 1142402
Sold Date 03/26/21
Style Traditional
Bedrooms 3
Full Baths 2
Originating Board East Tennessee REALTORS® MLS
Year Built 1975
Lot Size 0.580 Acres
Acres 0.58
Lot Dimensions 228x100x280irr
Property Description
MULTIPLE OFFERS: Please submit offers or best and final offers by 7 PM 2-21-21.
Immaculate and newly updated 3/2 in great neighborhood is ready for a new owner to enjoy! You will love the new kitchen with stainless appliances and subway tile, new flooring, bathrooms w/new vanities and lighting, fresh paint, brand new deck, water heater, guttering, and roof (2018). Downstairs is unfinished but has heat and air for the laundry area and two-car garage. The workshop in the backyard has electricity and conveys with the property as well. Security cameras do not convey. Just minutes from I-75 and Norris Dam State Park.
Location
State TN
County Anderson County - 30
Area 0.58
Rooms
Other Rooms DenStudy
Basement Crawl Space, Unfinished
Dining Room Formal Dining Area
Interior
Heating Central, Natural Gas, Electric
Cooling Central Cooling, Ceiling Fan(s)
Flooring Carpet, Hardwood, Tile
Fireplaces Type None
Fireplace No
Window Features Drapes
Appliance Dishwasher, Disposal, Gas Stove, Smoke Detector, Self Cleaning Oven, Refrigerator
Heat Source Central, Natural Gas, Electric
Exterior
Exterior Feature Windows - Aluminum, Deck, Cable Available (TV Only)
Garage Garage Door Opener, Side/Rear Entry, Off-Street Parking
Garage Spaces 2.0
Garage Description SideRear Entry, Garage Door Opener, Off-Street Parking
View Country Setting, Wooded, Seasonal Mountain
Parking Type Garage Door Opener, Side/Rear Entry, Off-Street Parking
Total Parking Spaces 2
Garage Yes
Building
Lot Description Level, Rolling Slope
Faces Take I-75N to Exit 128, left on Hwy 441 for about 2 miles, right on Island Ford Rd., right on Stephens Rd, fork left, house on right, sign on property.
Sewer Septic Tank
Water Public
Architectural Style Traditional
Additional Building Workshop
Structure Type Wood Siding,Brick
Schools
Middle Schools Lake City
High Schools Anderson County
Others
Restrictions No
Tax ID 009 044.02
Energy Description Electric, Gas(Natural)
Read Less
GET MORE INFORMATION




