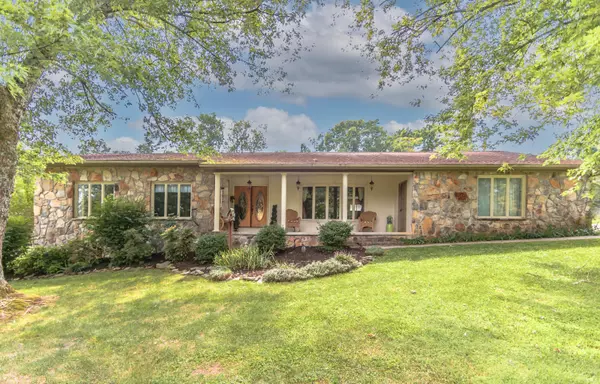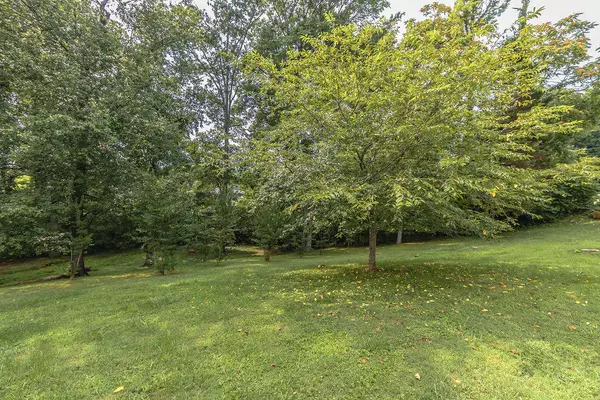For more information regarding the value of a property, please contact us for a free consultation.
148 Country Club Rd Rockwood, TN 37854
Want to know what your home might be worth? Contact us for a FREE valuation!

Our team is ready to help you sell your home for the highest possible price ASAP
Key Details
Sold Price $287,500
Property Type Single Family Home
Sub Type Residential
Listing Status Sold
Purchase Type For Sale
Square Footage 2,100 sqft
Price per Sqft $136
Subdivision Country Club Estates
MLS Listing ID 1162690
Sold Date 01/27/22
Style Traditional
Bedrooms 3
Full Baths 2
Originating Board East Tennessee REALTORS® MLS
Year Built 1973
Lot Size 0.870 Acres
Acres 0.87
Property Description
Rarely does a Jewel like this come on the market. Peaceful tranquility awaits you in this park like setting. It is a golfers paradise, perfect view of the fairway at Rockwood golf course. Meticulously kept and in pristine condition, this house boasts ample room for entertaining both inside and out. If your looking for single story living with style you have found it. The house has an open floor concept, spacious rooms, and a spectacular fireplace that is breathtaking centered in the home. 3 br, 2 bath, eat in kitchen, formal dinning room, formal living room, huge back entry room that could be used as an additional rec room or as an office and a 2 car garage. The back Patio runs the entire length of the home creating an oasis for entertaining all you have to do is kick back and relax.
Location
State TN
County Roane County - 31
Area 0.87
Rooms
Family Room Yes
Other Rooms Breakfast Room, Family Room, Mstr Bedroom Main Level
Basement None
Dining Room Eat-in Kitchen, Formal Dining Area, Breakfast Room
Interior
Interior Features Cathedral Ceiling(s), Island in Kitchen, Eat-in Kitchen
Heating Central, Natural Gas, Electric
Cooling Central Cooling
Flooring Hardwood
Fireplaces Number 1
Fireplaces Type Stone
Fireplace Yes
Appliance Dishwasher, Smoke Detector, Refrigerator, Microwave
Heat Source Central, Natural Gas, Electric
Exterior
Exterior Feature Window - Energy Star, Windows - Insulated, Patio, Porch - Covered, Prof Landscaped
Garage Attached, Main Level
Garage Spaces 2.0
Garage Description Attached, Main Level, Attached
Amenities Available Golf Course
View Country Setting, Golf Course
Porch true
Parking Type Attached, Main Level
Total Parking Spaces 2
Garage Yes
Building
Lot Description Creek, Lake Access, Golf Community, Corner Lot, Level
Faces Hwy 70 to Kingston Ave. immediate left onto Country Club Rd.
Sewer Septic Tank
Water Public
Architectural Style Traditional
Additional Building Storage
Structure Type Stone,Frame,Brick
Others
Restrictions Yes
Tax ID 055G C 037.00 000
Energy Description Electric, Gas(Natural)
Read Less
GET MORE INFORMATION




