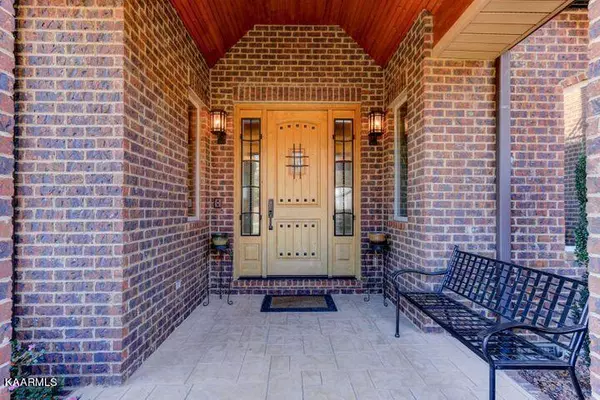For more information regarding the value of a property, please contact us for a free consultation.
263 Mountain DR Rockwood, TN 37854
Want to know what your home might be worth? Contact us for a FREE valuation!

Our team is ready to help you sell your home for the highest possible price ASAP
Key Details
Sold Price $1,100,000
Property Type Single Family Home
Sub Type Residential
Listing Status Sold
Purchase Type For Sale
Square Footage 4,765 sqft
Price per Sqft $230
Subdivision Grande Vista Bay
MLS Listing ID 1186991
Sold Date 05/09/22
Style Colonial
Bedrooms 4
Full Baths 3
Half Baths 1
HOA Fees $100/mo
Originating Board East Tennessee REALTORS® MLS
Year Built 2007
Lot Size 4.200 Acres
Acres 4.2
Property Description
Gorgeous custom European styled home with the most magnificent view of Watts Bar lake and Clinch mountain. This beauty located on 4.2 acres in Grande Vista Bay, considered one of the premier developments in the southeast. This home offers 4730 sqf of soaring vaulted ceilings, hard wood flooring through out, 4 bedrooms with 2 master suites, main level master with fireplace and sitting area, huge study and an xlg bonus with large walk in closet. 4.5 baths two have heated floors. View of the lake and mountain from the majority of rooms in the house. The open plan of living space is perfect for parties and gatherings. Massive amount of veranda and decks over looking the lake. Extensive mill work through out. the 3rd garage has 13' door for RV parking. Three private marinas in development within a couple minutes drive
Location
State TN
County Roane County - 31
Area 4.2
Rooms
Family Room Yes
Other Rooms Basement Rec Room, LaundryUtility, Workshop, Bedroom Main Level, Extra Storage, Breakfast Room, Family Room, Mstr Bedroom Main Level
Basement Partially Finished, Outside Entr Only
Dining Room Breakfast Bar, Formal Dining Area, Breakfast Room
Interior
Interior Features Cathedral Ceiling(s), Island in Kitchen, Pantry, Walk-In Closet(s), Breakfast Bar
Heating Central, Forced Air, Natural Gas, Electric
Cooling Central Cooling
Flooring Hardwood, Tile
Fireplaces Number 2
Fireplaces Type Brick, Free Standing, Circulating
Fireplace Yes
Appliance Dishwasher, Disposal, Gas Stove, Smoke Detector, Self Cleaning Oven, Security Alarm, Refrigerator, Microwave
Heat Source Central, Forced Air, Natural Gas, Electric
Laundry true
Exterior
Exterior Feature Windows - Bay, Windows - Aluminum, Window - Energy Star, Windows - Storm, Windows - Insulated, Patio, Porch - Covered, Prof Landscaped, Deck, Balcony, Doors - Energy Star
Garage Garage Door Opener, Attached, Detached, RV Parking, Main Level
Garage Spaces 3.0
Garage Description Attached, Detached, RV Parking, Garage Door Opener, Main Level, Attached
Pool true
Amenities Available Clubhouse, Playground, Recreation Facilities, Pool
View Mountain View, Country Setting, Lake
Porch true
Total Parking Spaces 3
Garage Yes
Building
Lot Description Wooded, Rolling Slope
Faces I-40 W toward Nashville, take exit 350(midtown) left on stop light right onto HWY 70 about 3.1 miles left onto Caney Creek about 4.1 miles left on stop sign onto New Hope road to Grande Vista Bay first gate on right.
Sewer Public Sewer
Water Public
Architectural Style Colonial
Additional Building Workshop
Structure Type Brick,Shingle Shake,Block,Frame
Others
HOA Fee Include Some Amenities,Grounds Maintenance
Restrictions Yes
Tax ID 086 033.00
Security Features Gated Community
Energy Description Electric, Gas(Natural)
Acceptable Financing Cash, Conventional
Listing Terms Cash, Conventional
Read Less
GET MORE INFORMATION




