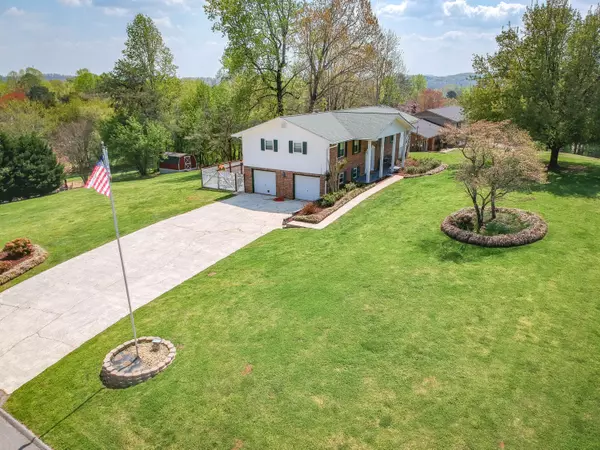For more information regarding the value of a property, please contact us for a free consultation.
127 Scenic Lake DR Harriman, TN 37748
Want to know what your home might be worth? Contact us for a FREE valuation!

Our team is ready to help you sell your home for the highest possible price ASAP
Key Details
Sold Price $355,000
Property Type Single Family Home
Sub Type Residential
Listing Status Sold
Purchase Type For Sale
Square Footage 2,846 sqft
Price per Sqft $124
Subdivision Westshore Estates S/D
MLS Listing ID 1148960
Sold Date 06/17/21
Style Other
Bedrooms 5
Full Baths 3
HOA Fees $25/ann
Originating Board East Tennessee REALTORS® MLS
Year Built 1976
Lot Size 0.640 Acres
Acres 0.64
Lot Dimensions 141.9 X 208.94 IRR
Property Description
**Home Warranty** Great find in Roane Co.! 5 bed and 3 full bath home on .64ac., gorgeous views from the back deck that leads down to a private patio, perfect for entertaining. Home comes with an extra storage shed, pool table, independent heating and cooling for the bonus room that compliments an open floor plan into the kitchen area. The roof is only eight years old, brand new HVAC, new tile downstairs, new flood lights, and a well manicured lawn. Included with subdivision is access to the park which has tennis courts, basketball courts, swimming pool, bathrooms, grilling areas, and year round private dock! Minutes from Kingston schools who provides transportation that picks up and drops off at your driveway. Pool table, game room games, and patio furniture convey with home!
Location
State TN
County Roane County - 31
Area 0.64
Rooms
Family Room Yes
Other Rooms LaundryUtility, Breakfast Room, Great Room, Family Room, Mstr Bedroom Main Level
Basement Finished, Slab
Dining Room Eat-in Kitchen
Interior
Interior Features Cathedral Ceiling(s), Eat-in Kitchen
Heating Heat Pump, Natural Gas, Electric
Cooling Central Cooling
Flooring Laminate, Hardwood, Tile
Fireplaces Number 1
Fireplaces Type Gas Log
Fireplace Yes
Appliance Dishwasher, Disposal, Smoke Detector, Refrigerator, Microwave
Heat Source Heat Pump, Natural Gas, Electric
Laundry true
Exterior
Exterior Feature Patio, Deck
Garage Garage Door Opener
Garage Spaces 2.0
Garage Description Garage Door Opener
Pool true
Amenities Available Pool, Tennis Court(s)
View Mountain View, Country Setting
Porch true
Parking Type Garage Door Opener
Total Parking Spaces 2
Garage Yes
Building
Lot Description Corner Lot, Rolling Slope
Faces Heading west on I40, take exit 350 to SR-29, turn left onto Pine Ridge Rd., turn left onto Roane State Hwy., Turn right onto Bluff Rd., turn left onto Westshore Dr., right onto Bluff Point Rd., right onto Scenic Lake Dr., on the left, SoP.
Sewer Public Sewer
Water Public
Architectural Style Other
Additional Building Storage
Structure Type Vinyl Siding,Wood Siding,Brick
Schools
Middle Schools Cherokee
High Schools Roane County
Others
Restrictions No
Tax ID 057F B 014.00 000
Energy Description Electric, Gas(Natural)
Acceptable Financing New Loan, Cash, Conventional
Listing Terms New Loan, Cash, Conventional
Read Less
GET MORE INFORMATION




