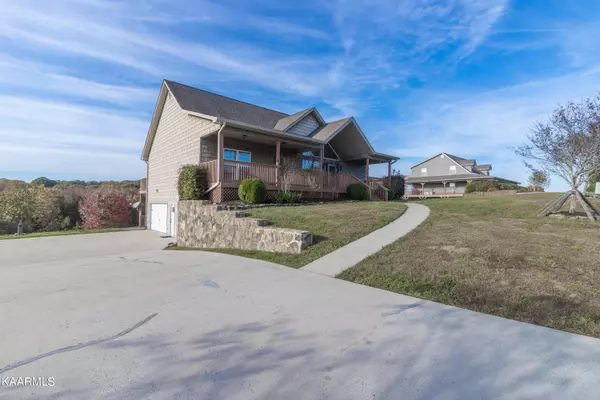For more information regarding the value of a property, please contact us for a free consultation.
165 Fooshee Pass Ten Mile, TN 37880
Want to know what your home might be worth? Contact us for a FREE valuation!

Our team is ready to help you sell your home for the highest possible price ASAP
Key Details
Sold Price $430,000
Property Type Single Family Home
Sub Type Residential
Listing Status Sold
Purchase Type For Sale
Square Footage 2,975 sqft
Price per Sqft $144
Subdivision Sandy Bottoms Estates
MLS Listing ID 1169510
Sold Date 02/23/22
Style Traditional
Bedrooms 3
Full Baths 3
Originating Board East Tennessee REALTORS® MLS
Year Built 2007
Lot Size 1.280 Acres
Acres 1.28
Property Description
BEAUTIFUL LAKE VIEWS & LAKE ACCESS!! This 3 bedroom/3 bath home is a MUST SEE! This home features beautiful hardwood floors, cathedral ceilings with an open concept & split bedroom floor plan. The kitchen comes furnished with stainless steel appliances, a tiled backsplash, an island, and TONS of cabinet space. Located on the main level, the master bedroom & bathroom offer TWO walk-in closets, a double vanity with a tub/shower combo. Also located on the main level are two large guest bedrooms with a bathroom in between and an oversized laundry room. Downstairs, you will find an oversized living area/family room, the 3rd bathroom (newly remodeled) that also connects to what could be a 4th bedroom, office, or den. The two car garage is located downstairs as well, along with an inviting sunroom overlooking the backyard with views of Watts Bar Lake off in the distance. On the outside of the home, you will find a covered front porch overlooking a nice, level front yard and a covered deck on the backside of the home overlooking the countryside with lake views. For more information or to schedule a private showing of this home, give us a call! **Showings will begin October 8th.
Location
State TN
County Meigs County - 41
Area 1.28
Rooms
Other Rooms Basement Rec Room, LaundryUtility, Sunroom, Extra Storage, Mstr Bedroom Main Level, Split Bedroom
Basement Finished
Interior
Interior Features Cathedral Ceiling(s), Island in Kitchen, Walk-In Closet(s)
Heating Central
Cooling Central Cooling
Flooring Laminate, Carpet, Hardwood
Fireplaces Type None
Fireplace No
Appliance Dishwasher, Dryer, Smoke Detector, Refrigerator, Microwave, Washer
Heat Source Central
Laundry true
Exterior
Exterior Feature Windows - Insulated, Patio, Porch - Covered, Deck
Garage Basement, RV Parking, Main Level
Garage Spaces 2.0
Garage Description RV Parking, Basement, Main Level
View Country Setting, Lake
Porch true
Parking Type Basement, RV Parking, Main Level
Total Parking Spaces 2
Garage Yes
Building
Lot Description Level, Rolling Slope
Faces From Highway 68, Turn onto Highway 304. Go approx. 1.6 miles then turn left onto Huff Bend LN. Go approx. 1.5 Miles and turn right onto Fooshee Pass. Second house on the left. Sign on Property.
Sewer Septic Tank
Water Public
Architectural Style Traditional
Structure Type Brick,Shingle Shake,Frame
Schools
Middle Schools Meigs
High Schools Meigs County
Others
Restrictions Yes
Tax ID 014B A 005.00
Read Less
GET MORE INFORMATION




