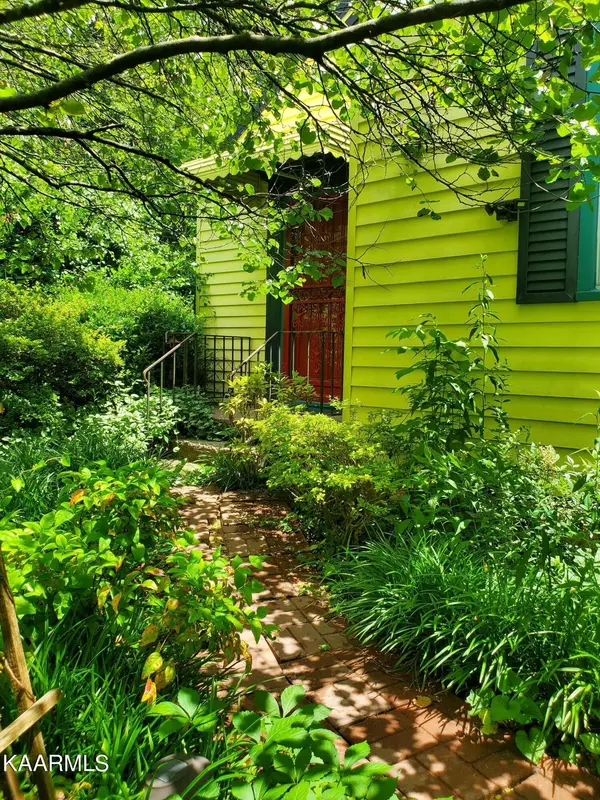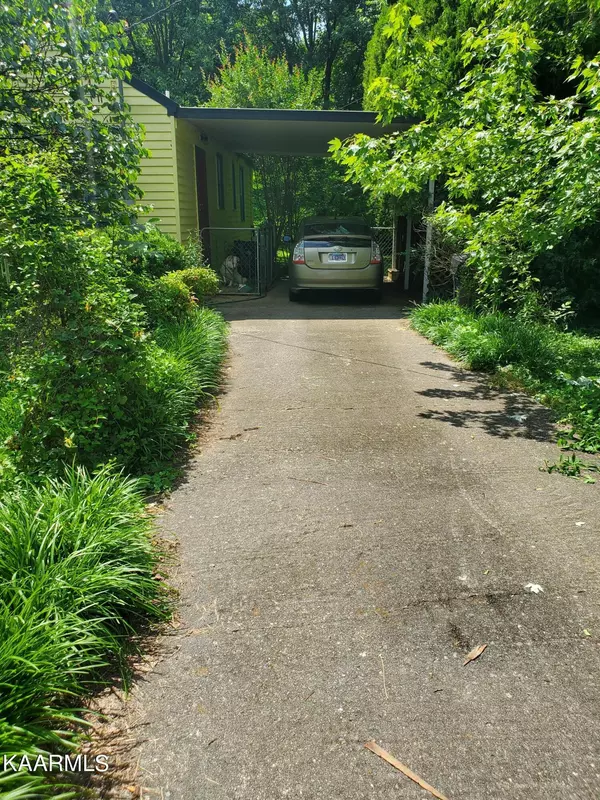For more information regarding the value of a property, please contact us for a free consultation.
3706 Fairmont Blvd Knoxville, TN 37917
Want to know what your home might be worth? Contact us for a FREE valuation!

Our team is ready to help you sell your home for the highest possible price ASAP
Key Details
Sold Price $170,000
Property Type Single Family Home
Sub Type Residential
Listing Status Sold
Purchase Type For Sale
Square Footage 756 sqft
Price per Sqft $224
Subdivision Country Club Estates
MLS Listing ID 1193815
Sold Date 06/17/22
Style Cottage
Bedrooms 2
Full Baths 1
Originating Board East Tennessee REALTORS® MLS
Year Built 1945
Lot Size 0.500 Acres
Acres 0.5
Lot Dimensions 100 x 220
Property Description
This 2 bedroom, 1 bath cottage, located in very desirable Fairmont Blvd., feels like living in the country while living in the City. Boasts unusually large picturesque 1/2 acre yard with mature trees. Fenced in very private back yard that your pups are sure to love! Perfect for your own veg. garden. Great for bird watching too. New walk-in shower in bath. Original oak floors. Metal roof only 12 years old. Central heat & air only 5 years old. Wrought iron security doors. Solid wood front door. Tankless hot water heater. Whirlpool range, GE frig., stackable Kenmore washer & dryer convey. Blinds & drapes convey. Built-in open kitchen cabinets. Cast iron ventless gas heater in living room heats entire home. Insulated double pane vinyl windows. Tools in garden shed convey. Crown molding in every room. Yard features maple, cedar, holly, dogwood, redbud and arborvitae trees. Home sold ''as is''. Conveniently located to Downtown Knoxville, University of TN, restaurants and shopping. Also, close to golf course.
Location
State TN
County Knox County - 1
Area 0.5
Rooms
Family Room Yes
Other Rooms Breakfast Room, Family Room, Mstr Bedroom Main Level
Basement Crawl Space
Dining Room Breakfast Room
Interior
Heating Central, Natural Gas
Cooling Central Cooling
Flooring Hardwood, Vinyl
Fireplaces Type Gas, Free Standing, Ventless, Gas Log
Fireplace No
Window Features Drapes
Appliance Dryer, Tankless Wtr Htr, Smoke Detector, Refrigerator, Washer
Heat Source Central, Natural Gas
Exterior
Exterior Feature Windows - Vinyl, Windows - Insulated, Fenced - Yard, Fence - Chain, Doors - Storm
Garage Carport, Side/Rear Entry, Off-Street Parking
Carport Spaces 1
Garage Description SideRear Entry, Carport, Off-Street Parking
View Country Setting
Parking Type Carport, Side/Rear Entry, Off-Street Parking
Garage No
Building
Lot Description Private, Wooded, Level
Faces From Broadway, turn onto Fairmont Blvd. Go approximately 1.8 miles. Home will be on the right.
Sewer Public Sewer
Water Public
Architectural Style Cottage
Structure Type Vinyl Siding,Frame
Schools
Middle Schools Whittle Springs
High Schools Fulton
Others
Restrictions No
Tax ID 070GC004
Energy Description Gas(Natural)
Read Less
GET MORE INFORMATION




