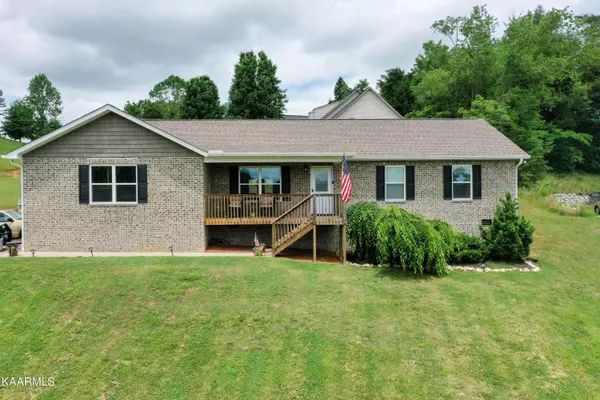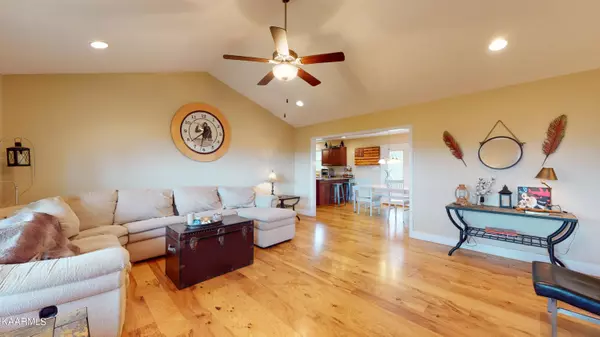For more information regarding the value of a property, please contact us for a free consultation.
206 Branch LN Clinton, TN 37716
Want to know what your home might be worth? Contact us for a FREE valuation!

Our team is ready to help you sell your home for the highest possible price ASAP
Key Details
Sold Price $296,000
Property Type Single Family Home
Sub Type Residential
Listing Status Sold
Purchase Type For Sale
Square Footage 1,452 sqft
Price per Sqft $203
Subdivision Walnut Hills Sub
MLS Listing ID 1193881
Sold Date 07/18/22
Style Traditional
Bedrooms 3
Full Baths 2
Originating Board East Tennessee REALTORS® MLS
Year Built 2016
Lot Size 0.510 Acres
Acres 0.51
Property Description
206 Branch Lane is located off of 25 W between Clinton and Rocky Top. This home is located between Knoxville, Oak Ridge, Windrock, and Norris Lake. An amazing location to cover work and play. This ranch style home provides over 1400 sq ft with an open floor plan perfect for a family with enough space in and out for guests. Enter the home to find a spacious living room with vaulted ceilings overlooking the rolling countryside of East Tennessee or your back yard. You and your guest can enjoy company in the living room and dining room combination. Many of conversations can be held at their top or table. Down the hall is the first full bathroom and two bedrooms with amazing closet space. At the end of the hall is the owners suite with private bathroom and walk in closet. The garage is large enough for full size vehicles, truck, toys, and things you have not even purchased yet. Contact today for more information about this home. You may also view with our 3D Tour.
Location
State TN
County Anderson County - 30
Area 0.51
Rooms
Other Rooms LaundryUtility, Bedroom Main Level, Mstr Bedroom Main Level
Basement Crawl Space
Dining Room Eat-in Kitchen
Interior
Interior Features Cathedral Ceiling(s), Pantry, Walk-In Closet(s), Eat-in Kitchen
Heating Central, Natural Gas, Electric
Cooling Central Cooling, Ceiling Fan(s)
Flooring Hardwood, Tile
Fireplaces Number 1
Fireplaces Type Gas Log
Fireplace Yes
Appliance Dishwasher, Disposal, Microwave
Heat Source Central, Natural Gas, Electric
Laundry true
Exterior
Exterior Feature Patio, Porch - Covered, Deck
Garage Attached, Side/Rear Entry, Main Level, Off-Street Parking
Garage Spaces 2.0
Garage Description Attached, SideRear Entry, Main Level, Off-Street Parking, Attached
View Mountain View, Country Setting
Porch true
Parking Type Attached, Side/Rear Entry, Main Level, Off-Street Parking
Total Parking Spaces 2
Garage Yes
Building
Lot Description Irregular Lot, Rolling Slope
Faces I-75 to Exit 122 Norris/Clinton. Left onto Andersonville Hwy. Right onto Longmire Rd. Turn right onto N. Main St. Turn left onto Leach Ln. Take the first right onto Branch Ln. Property located on the right.
Sewer Septic Tank
Water Public
Architectural Style Traditional
Structure Type Vinyl Siding,Brick,Frame
Others
Restrictions Yes
Tax ID 065I A 008.00
Energy Description Electric, Gas(Natural)
Read Less
GET MORE INFORMATION




