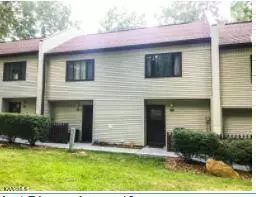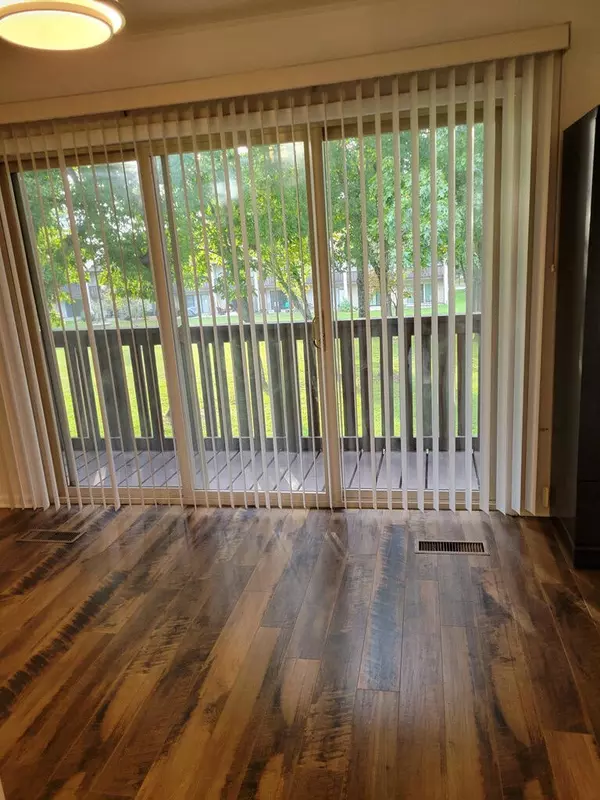For more information regarding the value of a property, please contact us for a free consultation.
11 Wilshire Heights DR Crossville, TN 38558
Want to know what your home might be worth? Contact us for a FREE valuation!

Our team is ready to help you sell your home for the highest possible price ASAP
Key Details
Sold Price $125,900
Property Type Condo
Sub Type Condominium
Listing Status Sold
Purchase Type For Sale
Square Footage 938 sqft
Price per Sqft $134
Subdivision Wilshire Heights
MLS Listing ID 1169622
Sold Date 01/14/22
Style Other
Bedrooms 2
Full Baths 1
Half Baths 1
HOA Fees $231/mo
Originating Board East Tennessee REALTORS® MLS
Year Built 1972
Lot Size 5,227 Sqft
Acres 0.12
Lot Dimensions .8542
Property Description
Adorable 2 bedroom 1 & 1/2 bath Move in ready Condo in Fairfield glade with new flooring, new fixtures and recently painted. Great location as the unit is within walking distance of the community center, tennis courts and a village mall with post office, salon and etc. Fairfield glade offers golf courses, swimming pools, tennis courts, trails and so much more. Water and Sewage and common area lawn maintenance are all included. The HVAC and water heater were installed in the last 3 years. Sold as is.
Location
State TN
County Cumberland County - 34
Area 0.12
Rooms
Basement Slab
Interior
Heating Central
Cooling Central Cooling
Flooring Laminate, Carpet
Fireplaces Type None
Fireplace No
Appliance Dishwasher, Disposal, Dryer, Refrigerator, Microwave, Washer
Heat Source Central
Exterior
Exterior Feature Deck, Balcony
Garage Other
Garage Description Other
Parking Type Other
Garage No
Building
Faces From I 40 Exit 322 travel north on Peavine Road approx. 6 miles to 4 way stop. Turn left and turn left at next 4 way stop, turn left again into first condo driveway. Unit 11 is 2nd unit on left. Sign on property.
Sewer Public Sewer
Water Public
Architectural Style Other
Structure Type Wood Siding,Frame
Others
HOA Fee Include Trash,Water
Restrictions Yes
Tax ID 077B F 001.00C011
Acceptable Financing Cash, Conventional
Listing Terms Cash, Conventional
Read Less
GET MORE INFORMATION




