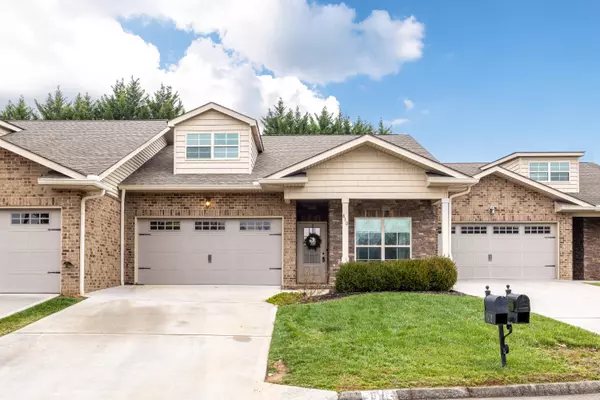For more information regarding the value of a property, please contact us for a free consultation.
810 Klondike WAY Knoxville, TN 37923
Want to know what your home might be worth? Contact us for a FREE valuation!

Our team is ready to help you sell your home for the highest possible price ASAP
Key Details
Sold Price $267,500
Property Type Condo
Sub Type Condominium
Listing Status Sold
Purchase Type For Sale
Square Footage 1,413 sqft
Price per Sqft $189
Subdivision Plantation Oaks S/D
MLS Listing ID 1169871
Sold Date 11/01/21
Style Contemporary
Bedrooms 2
Full Baths 2
HOA Fees $75/qua
Originating Board East Tennessee REALTORS® MLS
Year Built 2010
Lot Size 3,920 Sqft
Acres 0.09
Lot Dimensions 32.4 X 133 X IRR
Property Description
Unbelievably convenient West Knoxville location in move-in condition! This open floor plan offers one level living with details like crown molding throughout; Large owners suite w/walk in closet, double vanity, split bedrooms; hardwood flooring; stack stone fireplace with gas logs; a well-appointed kitchen w/ granite counters & stainless appliances. The home also has a covered front porch, a darling patio/outdoor living space & additional storage in the attic. Grounds maintenance is included in low HOA Hurry on this one, it really is a MUST SEE!
Location
State TN
County Knox County - 1
Area 3963.0
Rooms
Other Rooms LaundryUtility, Extra Storage, Mstr Bedroom Main Level, Split Bedroom
Basement Slab
Dining Room Eat-in Kitchen
Interior
Interior Features Cathedral Ceiling(s), Island in Kitchen, Pantry, Eat-in Kitchen
Heating Central, Natural Gas
Cooling Central Cooling, Ceiling Fan(s)
Flooring Carpet, Hardwood, Tile
Fireplaces Number 1
Fireplaces Type Stone, Gas Log
Fireplace Yes
Window Features Drapes
Appliance Dishwasher, Disposal, Dryer, Smoke Detector, Security Alarm, Refrigerator, Microwave, Washer
Heat Source Central, Natural Gas
Laundry true
Exterior
Exterior Feature Windows - Vinyl, Fence - Privacy, Patio, Porch - Covered
Garage Garage Door Opener, Main Level
Garage Spaces 2.0
Garage Description Garage Door Opener, Main Level
View City
Porch true
Parking Type Garage Door Opener, Main Level
Total Parking Spaces 2
Garage Yes
Building
Lot Description Level
Faces 40W, take exit #379A/N. Gallaher View. Turn Right Gallaher View to Right in to Plantation Oaks on Milano to Right on Klondike to property on Left.
Sewer Public Sewer
Water Public
Architectural Style Contemporary
Structure Type Vinyl Siding,Brick
Schools
Middle Schools Bearden
High Schools Bearden
Others
HOA Fee Include Trash,Grounds Maintenance
Restrictions Yes
Tax ID 120AG023
Energy Description Gas(Natural)
Acceptable Financing Cash, Conventional
Listing Terms Cash, Conventional
Read Less
GET MORE INFORMATION




