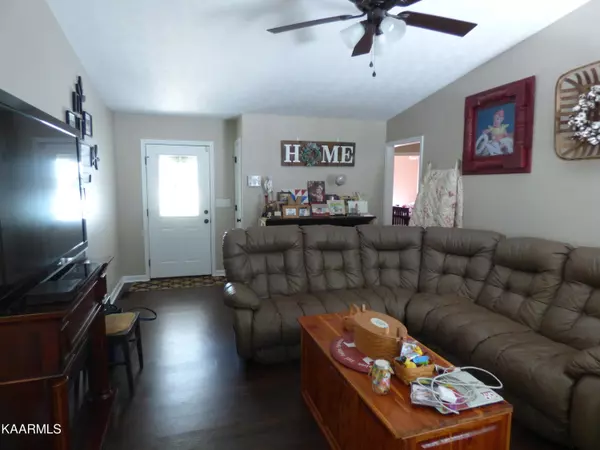For more information regarding the value of a property, please contact us for a free consultation.
111 Chelsea DR Crossville, TN 38555
Want to know what your home might be worth? Contact us for a FREE valuation!

Our team is ready to help you sell your home for the highest possible price ASAP
Key Details
Sold Price $245,000
Property Type Single Family Home
Sub Type Residential
Listing Status Sold
Purchase Type For Sale
Square Footage 1,096 sqft
Price per Sqft $223
Subdivision Hide A Way Hills
MLS Listing ID 1196115
Sold Date 08/09/22
Style Traditional
Bedrooms 3
Full Baths 2
Originating Board East Tennessee REALTORS® MLS
Year Built 1997
Lot Size 0.800 Acres
Acres 0.8
Lot Dimensions 71.44x319.90
Property Description
nice 3 bedroom 2 bath home approx 1096 sq ft this homes some updating it has a newer roof, paint, some flooring, counter tops, it sets on a large lot close to shopping centers, Dr. offices, schools, and town, it has an attached garage, it is also on a culdesac, make your appointment today to view this home
Location
State TN
County Cumberland County - 34
Area 0.8
Rooms
Other Rooms Mstr Bedroom Main Level
Basement Crawl Space
Interior
Interior Features Cathedral Ceiling(s), Pantry, Walk-In Closet(s), Eat-in Kitchen
Heating Central, Natural Gas
Cooling Central Cooling, Ceiling Fan(s)
Flooring Laminate, Carpet, Vinyl
Fireplaces Number 1
Fireplaces Type Electric, Other
Fireplace Yes
Appliance Dishwasher, Refrigerator, Microwave
Heat Source Central, Natural Gas
Exterior
Exterior Feature Windows - Vinyl, Windows - Insulated, Porch - Covered, Deck, Doors - Storm
Garage Garage Door Opener, Attached, Main Level
Garage Spaces 2.0
Garage Description Attached, Garage Door Opener, Main Level, Attached
Amenities Available Other
View City
Parking Type Garage Door Opener, Attached, Main Level
Total Parking Spaces 2
Garage Yes
Building
Lot Description Level, Rolling Slope
Faces Sparta Hwy to left on Holiday Drive to left on Bob White Drive thru 2 way stop to 3rd stop turn right on right to house on left
Sewer Public Sewer
Water Public
Architectural Style Traditional
Structure Type Vinyl Siding,Frame
Schools
Middle Schools Martin
High Schools Cumberland County
Others
Restrictions Yes
Tax ID 113A C 021.00
Energy Description Gas(Natural)
Acceptable Financing USDA/Rural, FHA, Cash, Conventional
Listing Terms USDA/Rural, FHA, Cash, Conventional
Read Less
GET MORE INFORMATION




