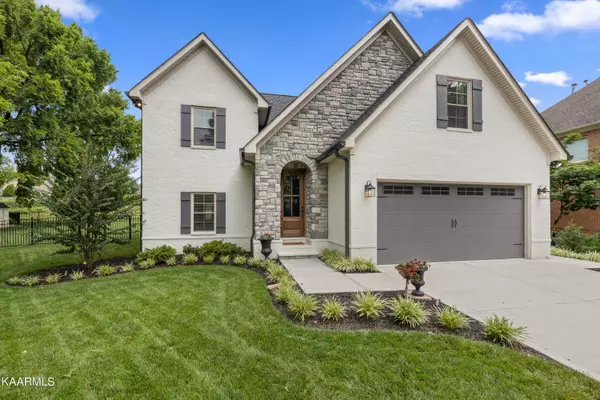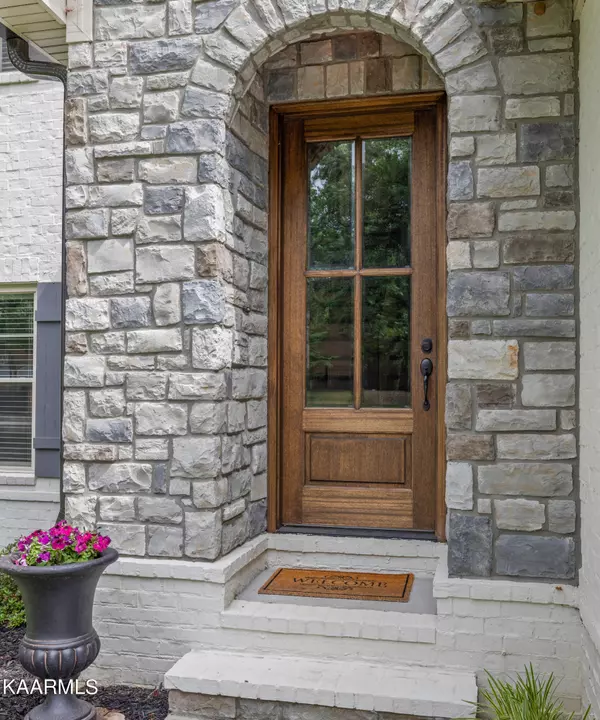For more information regarding the value of a property, please contact us for a free consultation.
7205 Lawford Rd Knoxville, TN 37919
Want to know what your home might be worth? Contact us for a FREE valuation!

Our team is ready to help you sell your home for the highest possible price ASAP
Key Details
Sold Price $749,900
Property Type Single Family Home
Sub Type Residential
Listing Status Sold
Purchase Type For Sale
Square Footage 2,807 sqft
Price per Sqft $267
Subdivision Westmoreland Estates Unit 2
MLS Listing ID 1196247
Sold Date 07/29/22
Style Cottage
Bedrooms 4
Full Baths 3
Half Baths 1
Originating Board East Tennessee REALTORS® MLS
Year Built 2019
Lot Size 0.300 Acres
Acres 0.3
Lot Dimensions 80x177.77xIRR
Property Description
Pictures Coming Tuesday! Incredible home, meticulously kept! Current owners are relocating but love their home, being able to walk out their front door to the ''park like setting'' the neighborhood is built around, and enjoy their neighbors. Westmoreland Estates, a known favorite neighborhood is conveniently located to restaurants, shopping, hospital, churches, parks and green spaces.
Special features include master on main, two story ceilings in main room, open floor plan, granite countertops, gas cooktop, stainless appliances, large island, breakfast nook and pantry. An entertainers outdoor oasis with extended stamped concrete patio, partially covered, wired for speakers and TV, gas hookup for firepit table and grill, level, fenced yard with storage shed. Extra Storage upstairs Home is wired with CAT-5, wired for interior/ext. speakers. Audio Company information available.
Exterior has french drain, irrigation for whole yard, fenced back yard with storage shed, stamped concrete outdoor space with gas hookup to firepit table as well as grill, wired for TV, covered and directly off the kitchen and den, gutter guards for all.
Furniture is negotiable with the exception of the baby's room.
Speakers on back porch do not convey.
All windows have blinds. Curtains and hardware remain with the home.
Two car garage on main level, just off the mud/laundry room and kitchen. Can enjoy one level living in this space with 3 more bedrooms, storage and two full bathrooms upstairs.
Location
State TN
County Knox County - 1
Area 0.3
Rooms
Other Rooms LaundryUtility, Extra Storage, Great Room, Mstr Bedroom Main Level
Basement Slab
Dining Room Eat-in Kitchen, Formal Dining Area
Interior
Interior Features Cathedral Ceiling(s), Island in Kitchen, Pantry, Walk-In Closet(s), Eat-in Kitchen
Heating Central, Natural Gas, Electric
Cooling Central Cooling, Ceiling Fan(s)
Flooring Carpet, Hardwood, Tile
Fireplaces Number 1
Fireplaces Type Pre-Fab, Gas Log
Fireplace Yes
Window Features Drapes
Appliance Dishwasher, Disposal, Gas Stove, Tankless Wtr Htr, Smoke Detector, Self Cleaning Oven, Refrigerator, Microwave
Heat Source Central, Natural Gas, Electric
Laundry true
Exterior
Exterior Feature Windows - Vinyl, Fenced - Yard, Patio, Porch - Covered
Garage Garage Door Opener, Attached, Side/Rear Entry, Main Level
Garage Spaces 2.0
Garage Description Attached, SideRear Entry, Garage Door Opener, Main Level, Attached
View Wooded, Other
Porch true
Parking Type Garage Door Opener, Attached, Side/Rear Entry, Main Level
Total Parking Spaces 2
Garage Yes
Building
Lot Description Level
Faces Morrell Road to East on Westland Drive, left onto Lawford Rd., House on the left towards the back of the neighborhood. Northshore Dr. to West on Westland Drive, right onto Lawford Rd. House on left.
Sewer Public Sewer
Water Public
Architectural Style Cottage
Additional Building Storage
Structure Type Stone,Brick
Schools
Middle Schools Bearden
High Schools West
Others
Restrictions Yes
Tax ID 120LD006
Energy Description Electric, Gas(Natural)
Acceptable Financing FHA, Cash, Conventional
Listing Terms FHA, Cash, Conventional
Read Less
GET MORE INFORMATION




