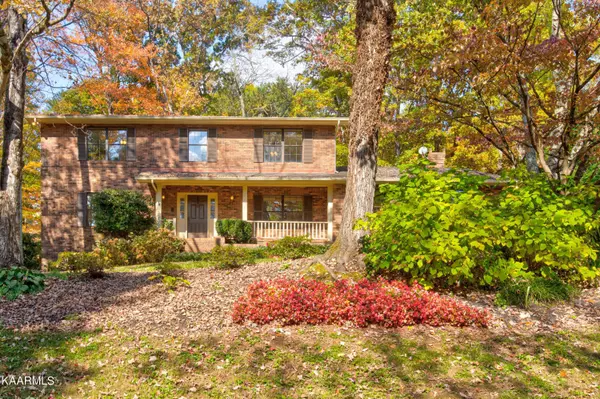For more information regarding the value of a property, please contact us for a free consultation.
1118 Laurel Hill Rd Knoxville, TN 37923
Want to know what your home might be worth? Contact us for a FREE valuation!

Our team is ready to help you sell your home for the highest possible price ASAP
Key Details
Sold Price $449,800
Property Type Single Family Home
Sub Type Residential
Listing Status Sold
Purchase Type For Sale
Square Footage 3,911 sqft
Price per Sqft $115
Subdivision Belmont West Unit 9
MLS Listing ID 1172615
Sold Date 12/10/21
Style Traditional
Bedrooms 4
Full Baths 4
Originating Board East Tennessee REALTORS® MLS
Year Built 1977
Lot Size 0.420 Acres
Acres 0.42
Lot Dimensions 95 X 156.84 X IRR
Property Description
Have you been searching for your own retreat in the coveted Belmont West community? Imagine relaxing by your own wood-burning fireplace in the den this winter with cup of hot cocoa or strolling through your beautifully landscaped yard enjoying the vibrant foliage of the mature trees that surround the property. When spring arrives, the spacious deck with its hard-wired gas grill will provide the perfect spot for your guests to gather for a gourmet outdoor meal. And don't worry about those unexpected overnight guests because your new house has plenty of room for everyone with a recently renovated basement--with its own entrance and its own updated kitchen—4 bedrooms, one being on the main level, and multiple gathering spaces within the home.
Location
State TN
County Knox County - 1
Area 0.42
Rooms
Other Rooms Basement Rec Room, LaundryUtility, Bedroom Main Level, Breakfast Room
Basement Finished
Interior
Interior Features Pantry, Walk-In Closet(s), Wet Bar
Heating Central, Natural Gas, Electric
Cooling Central Cooling, Ceiling Fan(s)
Flooring Carpet, Hardwood, Tile
Fireplaces Number 1
Fireplaces Type Brick, Stone, Wood Burning
Fireplace Yes
Appliance Dishwasher, Disposal, Dryer, Washer
Heat Source Central, Natural Gas, Electric
Laundry true
Exterior
Exterior Feature Windows - Aluminum, Fence - Wood, Fenced - Yard, Porch - Covered, Prof Landscaped, Deck
Garage Attached, Side/Rear Entry
Garage Spaces 2.0
Garage Description Attached, SideRear Entry, Attached
Parking Type Attached, Side/Rear Entry
Total Parking Spaces 2
Garage Yes
Building
Lot Description Rolling Slope
Faces FROM I-40 TAKE CEDAR BLUFF HEADING TOWARD MIDDLEBROOK PK. TO (L) BELMONT WEST S/D ON BRIARWOOD (R) LAUREL HILL
Sewer Public Sewer
Water Public
Architectural Style Traditional
Structure Type Brick,Frame
Others
Restrictions Yes
Tax ID 104MB002
Energy Description Electric, Gas(Natural)
Read Less
GET MORE INFORMATION




