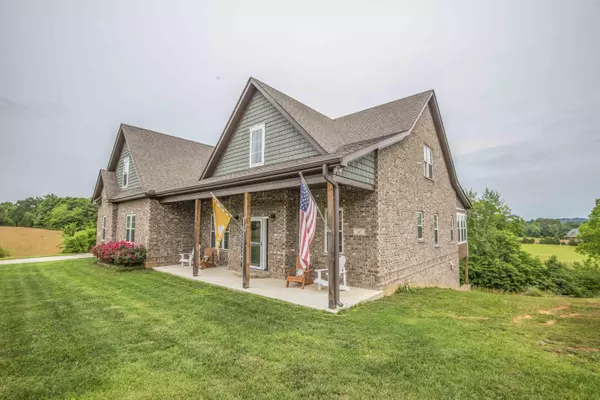For more information regarding the value of a property, please contact us for a free consultation.
240 Williamsburg DR Lenoir City, TN 37772
Want to know what your home might be worth? Contact us for a FREE valuation!

Our team is ready to help you sell your home for the highest possible price ASAP
Key Details
Sold Price $625,000
Property Type Single Family Home
Sub Type Residential
Listing Status Sold
Purchase Type For Sale
Square Footage 3,869 sqft
Price per Sqft $161
Subdivision Williamsburg Unit 2
MLS Listing ID 1155226
Sold Date 08/23/21
Style Traditional
Bedrooms 3
Full Baths 4
Half Baths 2
HOA Fees $10/ann
Originating Board East Tennessee REALTORS® MLS
Year Built 2018
Lot Size 0.830 Acres
Acres 0.83
Property Description
Magnificent Custom Home located in Upscale Neighborhood near Lake and Shopping. This Home has so much for the money. Coffered Ceilings in the Living Room. Open Kitchen Living Rm. Gourmet Kitchen, Butlers Pantry, Separate Formal Dining Rm. Master on the Main. Guest Rm on Main. 2 Laundry Rms. One on the main. 2nd Upstairs. 2 HVAC Units. Tankless Hot water Heater. His or Her Office Upstairs. Bonus/Family Rm upstairs. Additional Guest Rm Upstairs. Beautiful Heated and Cooled Sunroom. 6 Bathrooms. Basement is ready for Sheetrock. Bathroom, and electrical are already in place. Home is permitted for 3 bedroom but shows as a 5 Bedroom. When Basement is Finished, it could make this home 5,882 sq ft!!! Call for your private Showing Today!
Location
State TN
County Loudon County - 32
Area 0.83
Rooms
Family Room Yes
Other Rooms Basement Rec Room, LaundryUtility, DenStudy, Sunroom, Workshop, Addl Living Quarter, Bedroom Main Level, Extra Storage, Breakfast Room, Great Room, Family Room, Mstr Bedroom Main Level, Split Bedroom
Basement Partially Finished, Plumbed, Walkout
Dining Room Breakfast Bar, Eat-in Kitchen, Formal Dining Area, Breakfast Room
Interior
Interior Features Island in Kitchen, Pantry, Walk-In Closet(s), Breakfast Bar, Eat-in Kitchen
Heating Central, Propane
Cooling Central Cooling, Ceiling Fan(s)
Flooring Laminate, Carpet, Hardwood, Tile
Fireplaces Number 1
Fireplaces Type Brick, Gas Log
Fireplace Yes
Appliance Dishwasher, Gas Stove, Tankless Wtr Htr, Smoke Detector, Self Cleaning Oven, Refrigerator, Microwave
Heat Source Central, Propane
Laundry true
Exterior
Exterior Feature Porch - Covered, Porch - Enclosed, Balcony
Garage Garage Door Opener, RV Parking, Main Level, Off-Street Parking
Garage Spaces 2.0
Garage Description RV Parking, Garage Door Opener, Main Level, Off-Street Parking
View Country Setting
Total Parking Spaces 2
Garage Yes
Building
Lot Description Private, Level
Faces Highway 321. To Yeader Road. Williamsburg Subdivision. Last Home on the Right. Dead End Cul-De-Sac
Sewer Septic Tank
Water Public
Architectural Style Traditional
Structure Type Brick
Others
Restrictions Yes
Tax ID 027N A 005.00 000
Energy Description Propane
Read Less
GET MORE INFORMATION




