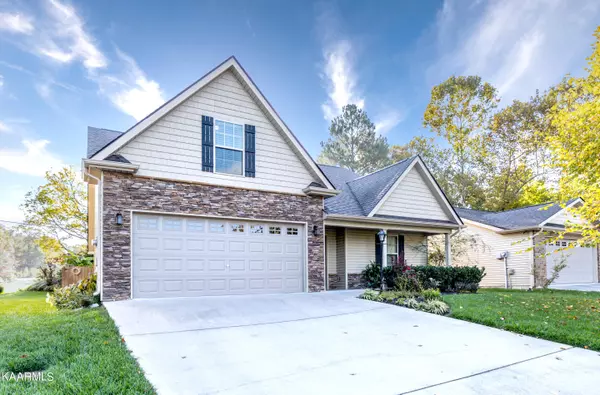For more information regarding the value of a property, please contact us for a free consultation.
701 Klondike WAY Knoxville, TN 37923
Want to know what your home might be worth? Contact us for a FREE valuation!

Our team is ready to help you sell your home for the highest possible price ASAP
Key Details
Sold Price $355,000
Property Type Single Family Home
Sub Type Residential
Listing Status Sold
Purchase Type For Sale
Square Footage 1,652 sqft
Price per Sqft $214
Subdivision Plantation Oaks S/D
MLS Listing ID 1172689
Sold Date 12/30/21
Style Traditional
Bedrooms 3
Full Baths 2
HOA Fees $75/qua
Originating Board East Tennessee REALTORS® MLS
Year Built 2015
Lot Size 3,484 Sqft
Acres 0.08
Lot Dimensions 53.30 X 101.55 X IRR
Property Description
This amazing home located in beautiful Plantation Oaks at the end of a Quiet Cul-de-sac is a must see! This home features many premium upgrades, including beautiful hardwoods throughout the main level & tile floors in bathrooms/laundry. Luxury Kitchen with granite tops, island with storage & seating, high end appliances, & designer lighting/hardware! The open living space with vaulted ceilings, gas fireplace & floor to ceiling stone hearth is perfect for entertaining guests. Large 2nd floor bonus room makes a great theater/game room or exercise space with the ability to be closed off. All bedrooms on main level! Extra storage in attic & two car garage. This central W. Knox location is less than 5 minutes to I-40 and is walking distance to local parks and multiple greenways! Lawn care inclu ded with HOA Fee. Don't miss this Opportunity!
Location
State TN
County Knox County - 1
Area 0.08
Rooms
Other Rooms LaundryUtility, Extra Storage, Mstr Bedroom Main Level
Basement None
Interior
Interior Features Island in Kitchen, Walk-In Closet(s)
Heating Central, Natural Gas
Cooling Central Cooling
Flooring Laminate, Hardwood, Tile
Fireplaces Number 1
Fireplaces Type Stone, Gas Log
Fireplace Yes
Appliance Dishwasher, Gas Stove, Refrigerator, Microwave
Heat Source Central, Natural Gas
Laundry true
Exterior
Exterior Feature Patio, Prof Landscaped
Garage Attached
Garage Spaces 2.0
Garage Description Attached, Attached
Porch true
Parking Type Attached
Total Parking Spaces 2
Garage Yes
Building
Lot Description Cul-De-Sac
Faces I40 to gallaher, Turn on Walker springs, turn into Plantation Oaks.
Sewer Public Sewer
Water Public
Architectural Style Traditional
Structure Type Vinyl Siding,Brick,Frame
Schools
Middle Schools Bearden
High Schools Bearden
Others
HOA Fee Include Building Exterior,Grounds Maintenance
Restrictions Yes
Tax ID 120AG026
Energy Description Gas(Natural)
Read Less
GET MORE INFORMATION




