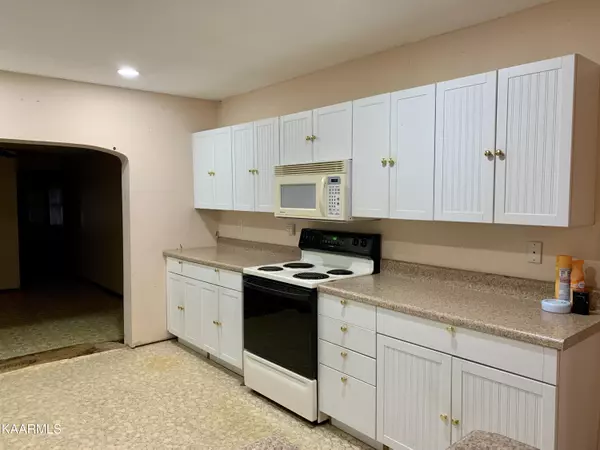For more information regarding the value of a property, please contact us for a free consultation.
1108 1St Ave Lenoir City, TN 37771
Want to know what your home might be worth? Contact us for a FREE valuation!

Our team is ready to help you sell your home for the highest possible price ASAP
Key Details
Sold Price $180,000
Property Type Single Family Home
Sub Type Residential
Listing Status Sold
Purchase Type For Sale
Square Footage 2,667 sqft
Price per Sqft $67
Subdivision Payne Map Of Lenoir City
MLS Listing ID 1175396
Sold Date 03/04/22
Style Traditional
Bedrooms 4
Full Baths 2
Originating Board East Tennessee REALTORS® MLS
Year Built 1940
Lot Size 0.310 Acres
Acres 0.31
Property Description
GREAT INVESTMENT OPPORTUNITY! With a little work this could make a great home with plenty of space to spread out. Original home was built in 1940, large addition was added in early 2000's. Kitchen in original house is still there but could be a nice dining area, could possibly be hardwood flooring under carpet in the original area. House features, living area and family room, 2 bedrooms on the main, 2 bedrooms upstairs with an additional room that could be used as an office/sitting area/storage. 2 car detached garage/workshop. Sits in a dbl lot and accessible from the alley. This house will need some work but could be brought back to a nice home. FRONT PORCH IS NOT SAFE, ROOF HAS FALLEN IN, BACK DECK HAS A HOLE! PLEASE STAY AWAY FROM THESE AREAS AND DO NOT OPEN THE FRONT DOOR TO THAT PORC
Location
State TN
County Loudon County - 32
Area 0.31
Rooms
Basement Crawl Space
Interior
Interior Features Walk-In Closet(s)
Heating Central, Electric
Cooling Central Cooling, Ceiling Fan(s)
Flooring Laminate, Carpet, Vinyl
Fireplaces Type None
Fireplace No
Appliance Dishwasher, Refrigerator
Heat Source Central, Electric
Exterior
Exterior Feature Deck
Garage Attached, Carport, Detached, Off-Street Parking
Garage Spaces 2.0
Garage Description Attached, Detached, Carport, Off-Street Parking, Attached
Parking Type Attached, Carport, Detached, Off-Street Parking
Total Parking Spaces 2
Garage Yes
Building
Lot Description Level, Rolling Slope
Faces Hwy 11 South to right on N St property on right
Sewer Public Sewer
Water Public
Architectural Style Traditional
Structure Type Vinyl Siding,Frame,Other
Others
Restrictions No
Tax ID 026B D 039.00
Energy Description Electric
Acceptable Financing Cash, Conventional
Listing Terms Cash, Conventional
Read Less
GET MORE INFORMATION




