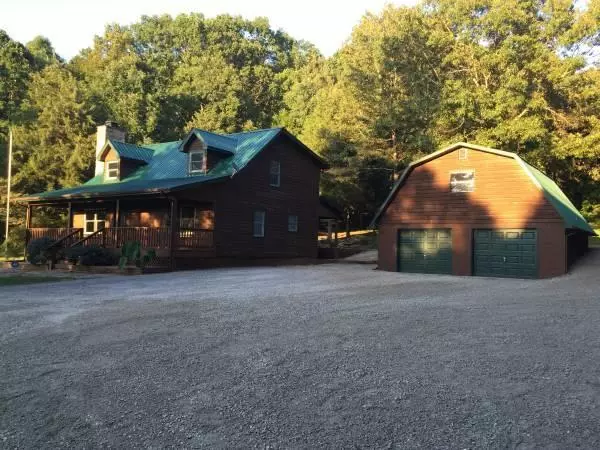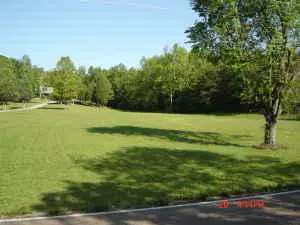For more information regarding the value of a property, please contact us for a free consultation.
5342 State Highway 304 Ten Mile, TN 37880
Want to know what your home might be worth? Contact us for a FREE valuation!

Our team is ready to help you sell your home for the highest possible price ASAP
Key Details
Sold Price $349,900
Property Type Single Family Home
Sub Type Residential
Listing Status Sold
Purchase Type For Sale
Square Footage 1,728 sqft
Price per Sqft $202
MLS Listing ID 1158786
Sold Date 10/22/21
Style Other,Cottage,Craftsman,Cabin,Chalet,Traditional
Bedrooms 3
Full Baths 2
Originating Board East Tennessee REALTORS® MLS
Year Built 1993
Lot Size 5.160 Acres
Acres 5.16
Lot Dimensions 254x873
Property Description
READ THIS: This house is currently rented through 10/31/2021. It will not be shown without a pre-approval letter and exterior viewing first (appointment only). I have rented this property consecutively for 15 years producing $20k+ per year. Tenants will accommodate showings, by appointment only. The current lease terms/income will convey if purchase is prior to lease expiration. This listing includes second parcel PID 006 018.15 000 (.75 acres)
This Beautiful 5-acre estate is truly a great home with tons of extra amenities including master and laundry on the main level. The privacy is what you would expect living in the country without sacrificing convenience. Just 20 minutes from Kingston, Athens, or Spring City. It had a new kitchen makeover in 2019 new tile in the bathrooms and laundry room, new plumbing converted to pex in 2019 and newer HVAC units. The house is ~1,800 SF with 3bd 2ba, a screened back patio, and large back deck. The wood burning fireplace was carved from a Hickory tree harvested from the property. The two-car detached garage is complimented with a studio apartment above it not calculated in the SF. This apartment has its own laundry and full Bathroom. Additionally, this house has a second detached workshop with 100-amp service and a drive-over car pit for the DIY'ERS!
This location receives great Verizon cell coverage (not sure about other carriers), has Spectrum cable and Internet available, and conveniently located walking distance to Euchee Marina. There are a ton of other great features, so come visit this property on July 18th for our Open House (12-5pm) and see what make this property so awesome!
Listing Agent is Owner.
Location
State TN
County Meigs County - 41
Area 5.16
Rooms
Other Rooms LaundryUtility, Workshop, Addl Living Quarter, Breakfast Room, Great Room, Mstr Bedroom Main Level
Basement Crawl Space, None
Dining Room Eat-in Kitchen
Interior
Interior Features Cathedral Ceiling(s), Eat-in Kitchen
Heating Central, Ceiling, Heat Pump, Electric
Cooling Central Cooling, Ceiling Fan(s)
Flooring Laminate, Carpet, Tile, Other
Fireplaces Number 1
Fireplaces Type Stone, Masonry, Insert, Wood Burning
Fireplace Yes
Appliance Dishwasher, Smoke Detector, Self Cleaning Oven, Refrigerator
Heat Source Central, Ceiling, Heat Pump, Electric
Laundry true
Exterior
Exterior Feature Windows - Insulated, Porch - Covered, Porch - Screened, Deck
Garage Other, Detached, RV Parking, Off-Street Parking, Common
Garage Spaces 2.0
Garage Description Detached, RV Parking, Common, Off-Street Parking, Other
Amenities Available Playground, Recreation Facilities, Other
View Country Setting, Wooded, Other
Parking Type Other, Detached, RV Parking, Off-Street Parking, Common
Total Parking Spaces 2
Garage Yes
Building
Lot Description Private, Other, Wooded, Irregular Lot, Level
Faces Coming from Kingston: Head South on HWY 58 make a right on HWY 304. Go 14 miles, just past Hornsby Hollow campground driveway on left. (5342) House sits toward the rear of the property, may not see it from the road.
Sewer Septic Tank
Water Public
Architectural Style Other, Cottage, Craftsman, Cabin, Chalet, Traditional
Additional Building Storage, Workshop
Structure Type Other,Wood Siding,Cement Siding,Cedar,Block,Frame,Brick
Schools
Middle Schools Meigs
High Schools Meigs County
Others
Restrictions No
Tax ID 006 018.05 000
Energy Description Electric
Read Less
GET MORE INFORMATION




