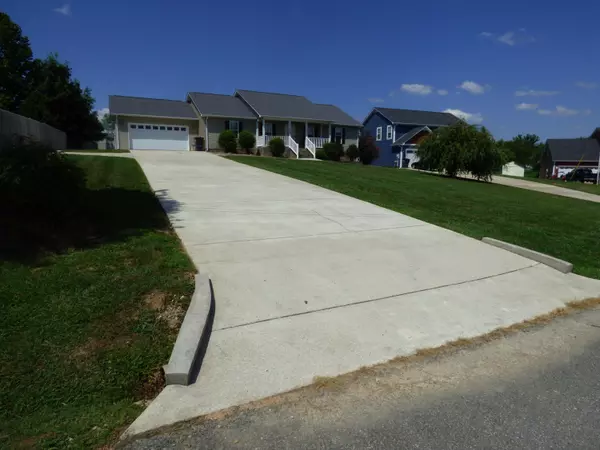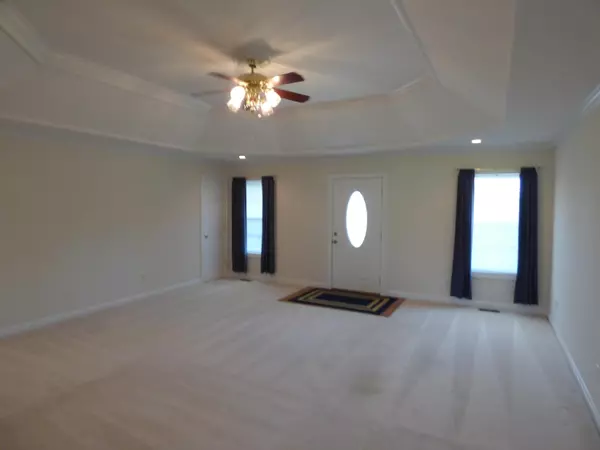For more information regarding the value of a property, please contact us for a free consultation.
2912 Center CT Cookeville, TN 38501
Want to know what your home might be worth? Contact us for a FREE valuation!

Our team is ready to help you sell your home for the highest possible price ASAP
Key Details
Sold Price $292,000
Property Type Single Family Home
Sub Type Residential
Listing Status Sold
Purchase Type For Sale
Square Footage 1,890 sqft
Price per Sqft $154
Subdivision West Haven
MLS Listing ID 1163099
Sold Date 08/31/21
Style Traditional
Bedrooms 3
Full Baths 2
Originating Board East Tennessee REALTORS® MLS
Year Built 2004
Lot Size 0.520 Acres
Acres 0.52
Lot Dimensions 56.98x234.43
Property Description
This is a hidden Gem, its a beautiful 3 bedroom, 2 bath home with 1890 sq. ft., it has several trey ceiling, carpet, vinyl, tile and hardwood floors, the kitchen has hardwood floor, with lots of oak cabinets, a nice sun room that goes out to a covered and screened in deck, 2 nice size bedrooms and a master with a tray ceiling, large walk-in closet, and the master bath has a walk in tile shower, the whole house has oversized shoe mold, door jams, and Crown molding thru out the house, this home has beautiful lawn and landscaping also the roof and heat/air unit are just a few years old, this home is in move in condition and sets on a cul-de-sac call make your appointment today to view this beautiful home
Location
State TN
County Putnam County - 53
Area 0.52
Rooms
Other Rooms LaundryUtility, Sunroom, Extra Storage, Mstr Bedroom Main Level, Split Bedroom
Basement Crawl Space
Dining Room Eat-in Kitchen, Formal Dining Area
Interior
Interior Features Eat-in Kitchen
Heating Central, Natural Gas
Cooling Central Cooling, Ceiling Fan(s)
Flooring Carpet, Vinyl, Tile
Fireplaces Type None
Fireplace No
Window Features Drapes
Appliance Dishwasher, Disposal, Dryer, Refrigerator, Microwave, Washer
Heat Source Central, Natural Gas
Laundry true
Exterior
Exterior Feature Windows - Vinyl, Windows - Insulated, Porch - Covered, Porch - Screened, Doors - Storm
Garage Garage Door Opener, Attached, Side/Rear Entry, Main Level
Garage Spaces 2.0
Garage Description Attached, SideRear Entry, Garage Door Opener, Main Level, Attached
Amenities Available Other
View City
Parking Type Garage Door Opener, Attached, Side/Rear Entry, Main Level
Total Parking Spaces 2
Garage Yes
Building
Lot Description Cul-De-Sac, Irregular Lot
Faces I-40 West to exit 283 Highland Park exit then turn right on Tennessee Ave to left on W Board St to left on Locust Grove Road to lef ton Herald Court to right on Willow Brook Dr to left on Center Court to property on left
Sewer Septic Tank
Water Public
Architectural Style Traditional
Additional Building Storage
Structure Type Vinyl Siding,Brick,Frame
Schools
Middle Schools Cornerstone
Others
Restrictions Yes
Tax ID 033P B 053.00
Energy Description Gas(Natural)
Read Less
GET MORE INFORMATION




