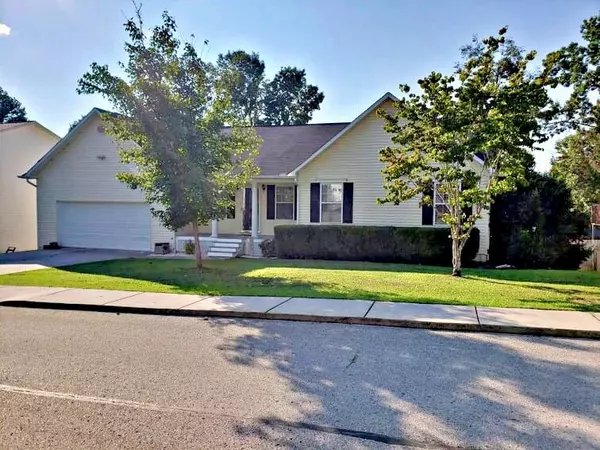For more information regarding the value of a property, please contact us for a free consultation.
176 Newport Way Kingston, TN 37763
Want to know what your home might be worth? Contact us for a FREE valuation!

Our team is ready to help you sell your home for the highest possible price ASAP
Key Details
Sold Price $310,000
Property Type Single Family Home
Sub Type Residential
Listing Status Sold
Purchase Type For Sale
Square Footage 2,908 sqft
Price per Sqft $106
Subdivision Villages Of Center Farm
MLS Listing ID 1166730
Sold Date 11/19/21
Style Traditional
Bedrooms 4
Full Baths 3
HOA Fees $15/ann
Originating Board East Tennessee REALTORS® MLS
Year Built 1999
Lot Size 9,147 Sqft
Acres 0.21
Lot Dimensions 75.22 X 125.37 IRR
Property Description
Available to show on 9/12/21. Welcome to the highly sought after Villages Of Center Farms! Looking for a gorgeous ranch style home with a full finished basement, this is the home for you. This amazing home is complete with 4 bedrooms and 3 baths. The main level of the home provides an open concept floor plan that encompasses a substantial living room, a great dining area open to a sleek and stylish kitchen, a pantry, a large laundry room right off the attached garage, the master bedroom is complete with an ensuite and 2 walk in closets, 2 additional bedrooms and a hall bath. In the basement you will find a large family room with gas fireplace, an area for a rec room, an oversized walk in closet for lots of extra storage, the 4th bedroom is in the basement and a full bath with a walk in shower. Outside on the main level of the home is a large back deck and a great front porch. The walk out basement strolls right in to the great back yard with a deck and a firepit. If you enjoy outdoor activities there are plenty activities to enjoy at the community area that features a swimming pool, a volley ball net, a basket ball court, a great pavilion area for picnics, a play ground, lake access, a boat ramp and a community dock for loading and unloading, all of this surrounded by the great Watts Bar Lake. Motivated Seller!
Location
State TN
County Roane County - 31
Area 0.21
Rooms
Family Room Yes
Other Rooms LaundryUtility, Family Room, Mstr Bedroom Main Level
Basement Finished, Walkout
Interior
Interior Features Pantry, Walk-In Closet(s), Eat-in Kitchen
Heating Central, Heat Pump, Natural Gas
Cooling Central Cooling
Flooring Laminate, Carpet
Fireplaces Number 1
Fireplaces Type Gas
Fireplace Yes
Appliance Dishwasher, Refrigerator, Microwave
Heat Source Central, Heat Pump, Natural Gas
Laundry true
Exterior
Exterior Feature Fenced - Yard, Patio, Porch - Covered, Deck
Garage Garage Door Opener, Attached, Main Level, Off-Street Parking
Garage Spaces 2.0
Garage Description Attached, Garage Door Opener, Main Level, Off-Street Parking, Attached
Pool true
Community Features Sidewalks
Amenities Available Playground, Pool
Porch true
Total Parking Spaces 2
Garage Yes
Building
Lot Description Lake Access, Level
Faces I-40W to Lawnville Rd exit. Turn left and follow Lawnville Rd to a left on Bailey Rd at Kingston Elem. Go to Hwy 70 and turn right. Go to first traffic light and turn left onto Paint Rock Ferry Rd. Turn right on James Ferry Rd. Turn left into Villages of Center Farm subdivision. At 2nd stop sign turn left on Zachary. Turn left on to Newport Way, house on the left. SOP
Sewer Public Sewer
Water Public
Architectural Style Traditional
Structure Type Vinyl Siding,Frame
Schools
Middle Schools Cherokee
High Schools Roane County
Others
HOA Fee Include All Amenities,Grounds Maintenance
Restrictions Yes
Tax ID 068G E 021.00
Energy Description Gas(Natural)
Read Less
GET MORE INFORMATION




