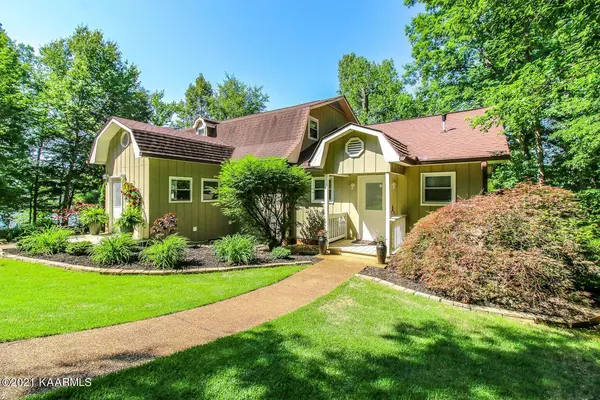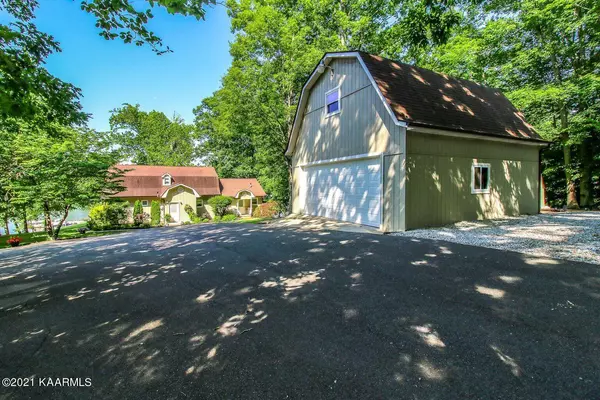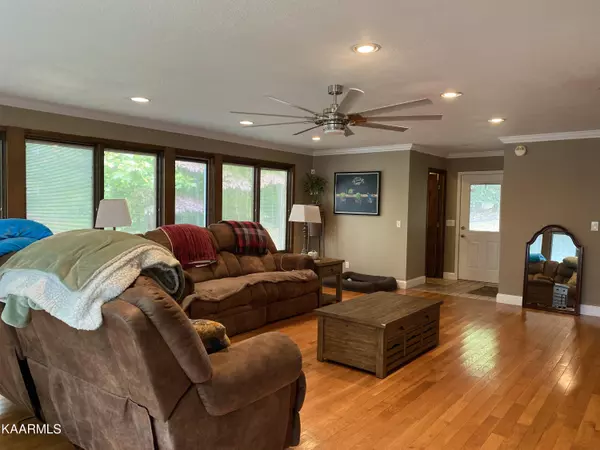For more information regarding the value of a property, please contact us for a free consultation.
210 Lakeside LN Ten Mile, TN 37880
Want to know what your home might be worth? Contact us for a FREE valuation!

Our team is ready to help you sell your home for the highest possible price ASAP
Key Details
Sold Price $725,000
Property Type Single Family Home
Sub Type Residential
Listing Status Sold
Purchase Type For Sale
Square Footage 3,080 sqft
Price per Sqft $235
Subdivision Red Cloud Shores Phase 1
MLS Listing ID 1170673
Sold Date 12/21/21
Style Cottage
Bedrooms 4
Full Baths 2
Half Baths 1
Originating Board East Tennessee REALTORS® MLS
Year Built 1982
Lot Size 0.780 Acres
Acres 0.78
Lot Dimensions 40x275.20IRR
Property Description
Lake Home locally known as ''The Mayfield Home'' with 2 BOAT DOCKS! Beautiful Landscaping w Irrigation System, Outside Fireplace/Patio, Open Kitchen/Dining w Island/Bar, Granite Countertops, NEW Stainless Frig/Range/Microwave, Soft Close Cabinets, Walk-in Pantry, Gas Fireplace, Wet bar w Ice Maker in Family/Living Room. Master on Main w Master Bath, Mudroom/Laundry at entry to Kitchen, Sunroom, Deck, 3 Bedrooms upstairs w Side exterior Exit from upstairs, lifetime warranty on Windows. NEW Ceiling fans throughout. Alarm System and Propane Tank owner owned/remain. 2 Car Detached Garage with Finished Room above, Garage has 200 amp service. Lake Living at it's Best. Call TODAY for your private showing!
Location
State TN
County Meigs County - 41
Area 0.78
Rooms
Other Rooms LaundryUtility, Sunroom, Mstr Bedroom Main Level
Basement Crawl Space
Interior
Interior Features Island in Kitchen, Pantry, Walk-In Closet(s), Wet Bar, Eat-in Kitchen
Heating Central, Propane, Electric
Cooling Central Cooling, Ceiling Fan(s)
Flooring Laminate, Carpet, Hardwood, Tile, Other
Fireplaces Number 1
Fireplaces Type Gas, Gas Log
Fireplace Yes
Appliance Dishwasher, Disposal, Smoke Detector, Self Cleaning Oven, Security Alarm, Refrigerator, Microwave
Heat Source Central, Propane, Electric
Laundry true
Exterior
Exterior Feature Windows - Insulated, Patio, Deck, Doors - Energy Star, Dock
Garage Garage Door Opener, Detached, Side/Rear Entry, Main Level, Off-Street Parking
Garage Spaces 2.0
Garage Description Detached, SideRear Entry, Garage Door Opener, Main Level, Off-Street Parking
View Mountain View, Country Setting, Wooded
Porch true
Parking Type Garage Door Opener, Detached, Side/Rear Entry, Main Level, Off-Street Parking
Total Parking Spaces 2
Garage Yes
Building
Lot Description Cul-De-Sac, Lakefront, Lake Access, Wooded, Current Dock Permit on File, Irregular Lot, Level
Faces I 40 West from Knoxville take Kingston Exit 352/ Stay Right on TN 58 for 13.5 mi./Turn Right on Keylon Hollow Rd. 2 mi./ Left on River Rd TN 304 2.47 mi./Right on Red Cloud Rd./Stay Right on Red Cloud/ Stay right onto Red Cloud Ln./.38 Turn Left on Pearl Harbor Dr./ Left on Lakeside Dr./ .14 Property straight ahead/ Sign open the property.
Sewer Septic Tank
Water Public
Architectural Style Cottage
Structure Type Wood Siding,Frame
Schools
Middle Schools Meigs
High Schools Meigs County
Others
Restrictions No
Tax ID 002J A 014.00
Energy Description Electric, Propane
Acceptable Financing Cash, Conventional
Listing Terms Cash, Conventional
Read Less
GET MORE INFORMATION




